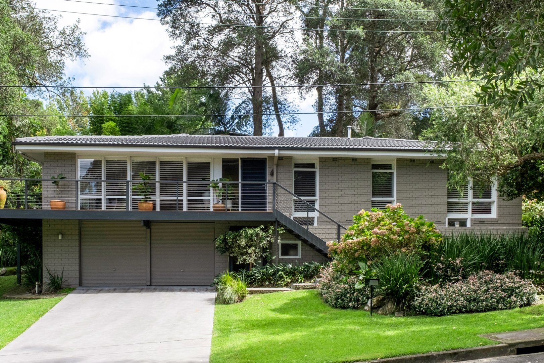
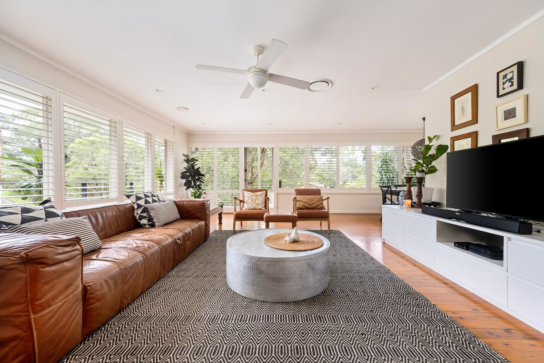
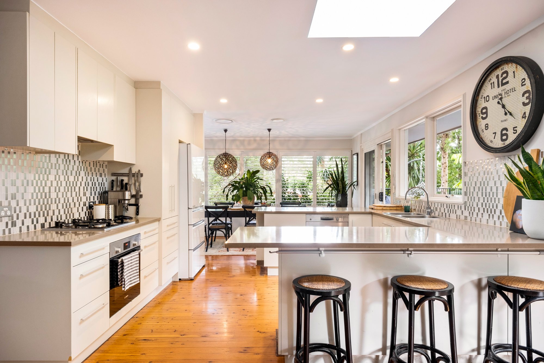
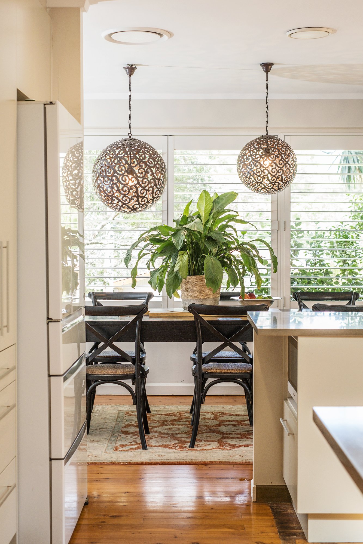
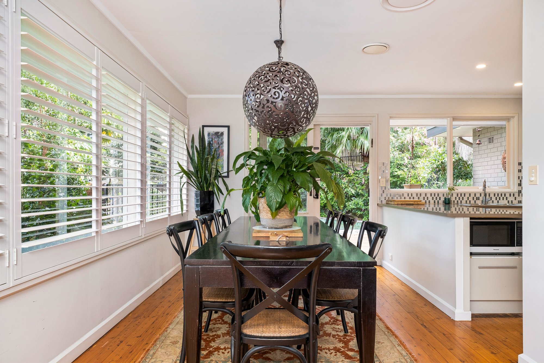
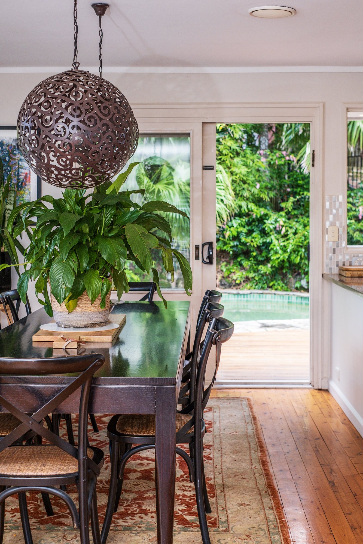
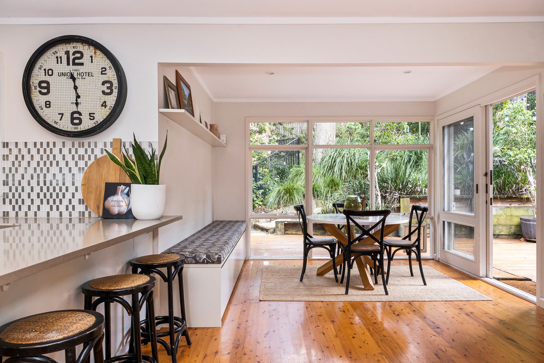
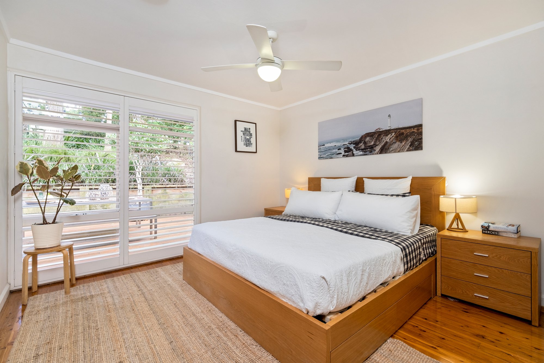
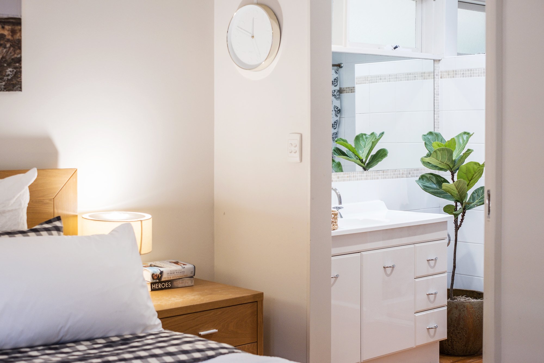
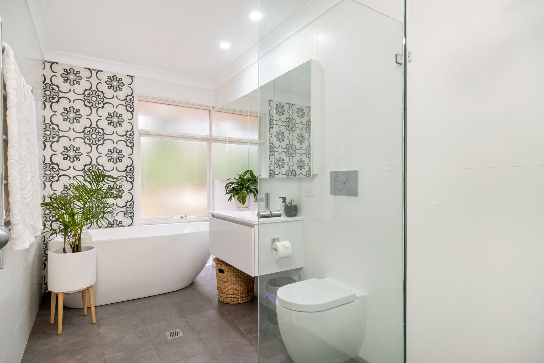
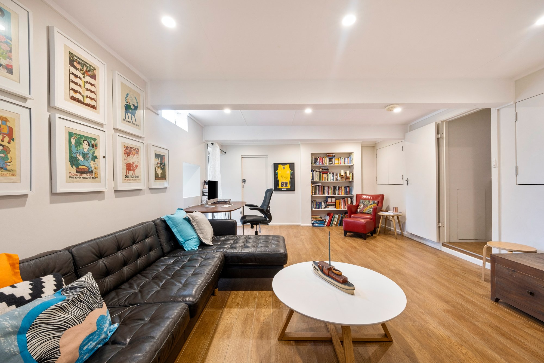
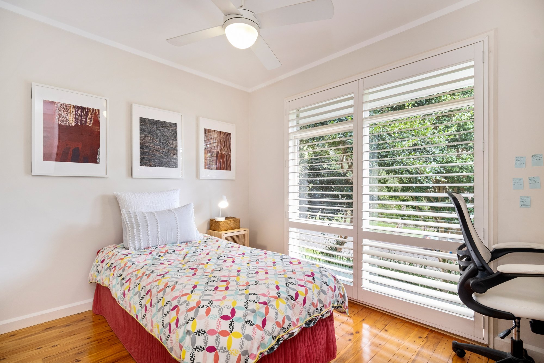
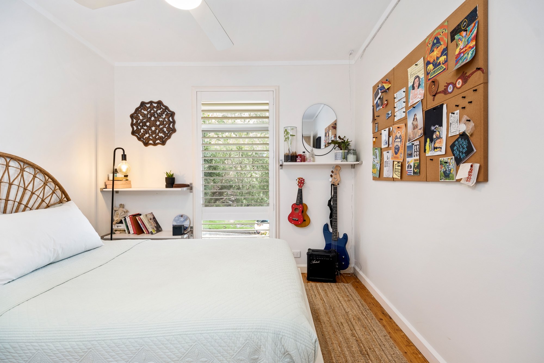
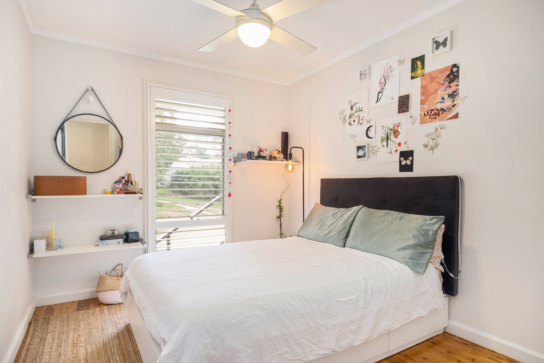
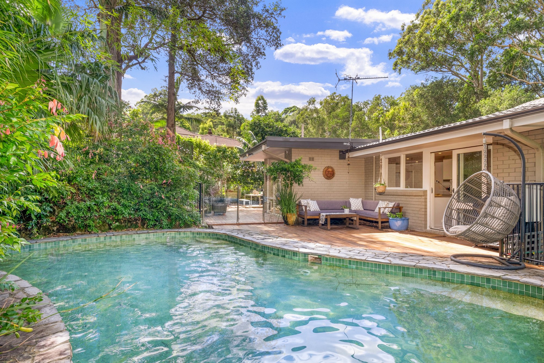
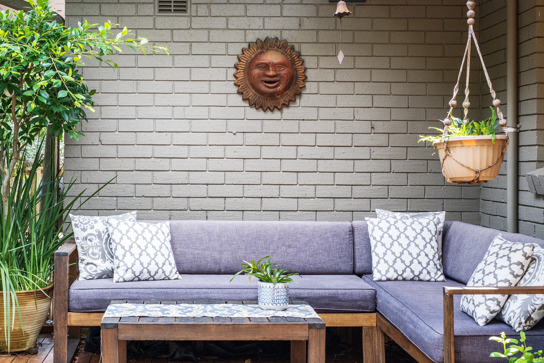
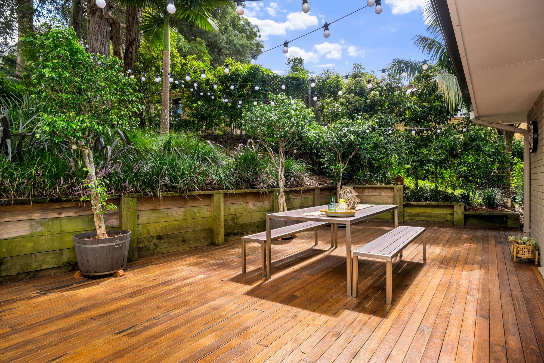
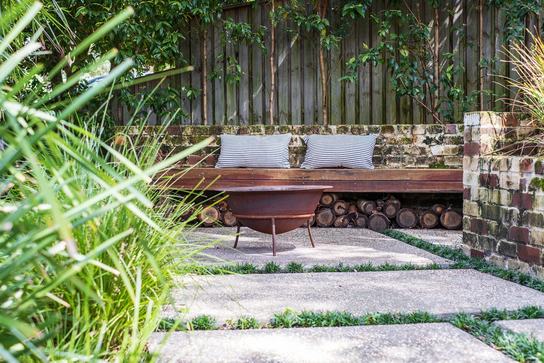
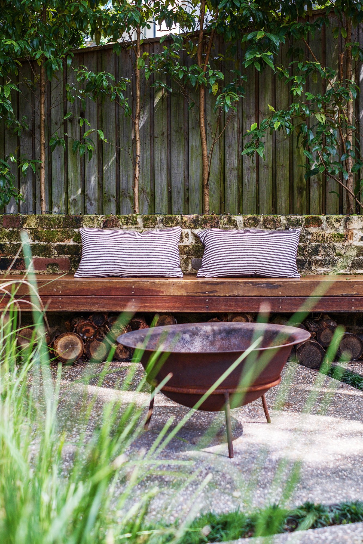
SOLD
11 SUSSEX ROAD, ST IVES
4 BED | 3 BATH | 2 CAR | 930sqm
Enquire: Phone Rob Warnes 0414 971 041
Private Family Sanctuary in a Tightly Held Pocket
Basking in an ultra-private parcel within a sought-after enclave, this bright and spacious home provides an idyllic haven for families of all ages. Drenched in northerly light with a flexible floor plan incorporating a large rumpus/multi-purpose room or potential in-law accommodation, it delivers a fantastic opportunity close to transport services, the area’s renowned village precinct and a short walk to coveted local schools. Framed by a sparkling in-ground heated pool, sundrenched deck and easy-care gardens, this is a property sure to tick all your lifestyle needs. Featuring four upper-level bedrooms, a huge centralised family living space, polished timber floors and a skylit CaesarStone kitchen, it awaits a new family to enjoy and potentially enhance all it has to offer.
- Expansive L-shaped living/dining area framed by an elevated wraparound balcony
- Modern eat-in gas kitchen with 40mm CaesarStone benchtops and breakfast bar
- Full suite of premium Bosch appliances and polyurethane soft-close cabinetry
- Family meals area with custom bench storage flowing to the private alfresco setting
- Large sun-soaked deck and landscaped gardens with intimate entertaining areas
- Purpose-built fire pit entertaining area
- Heated saltwater pool with poolside deck and lush tropical garden surrounds
- Four good-sized bedrooms includes a master suite with walk-in robes and ensuite
- Downstairs rumpus with bathroom provides in-law accommodation/teen retreat
- Three bathrooms, main with freestanding bathtub and separate rainshower
- Polished timber floors, ducted reverse cycle air conditioning and plantation shutters
- Internal access to the double lock-up garage and a stroll to station buses
- Quiet leafy street and short walk to the coveted St Ives High School and PS
- Close to Gordon station and transport services
- Moments to elite schools including Ravenswood, Brigidine and Masada College
Rob Warnes 0414 971 041
Disclaimer: All information contained herein is gathered from sources we believe reliable. We have no reason to doubt its accuracy. However, we cannot guarantee it. All interested parties should make & rely upon their own inquiries.

