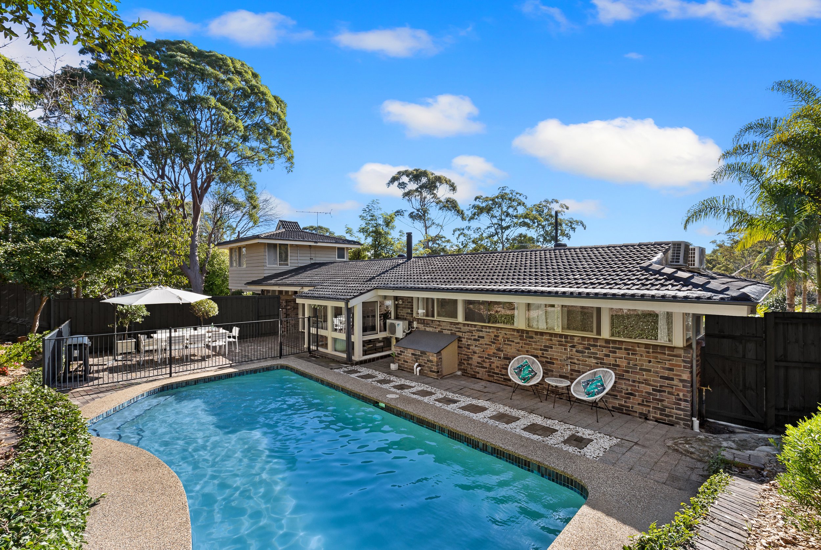
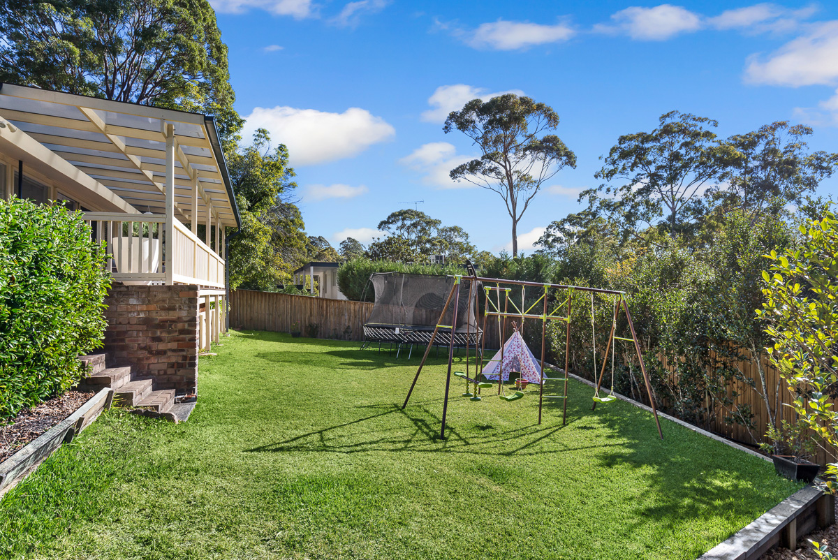
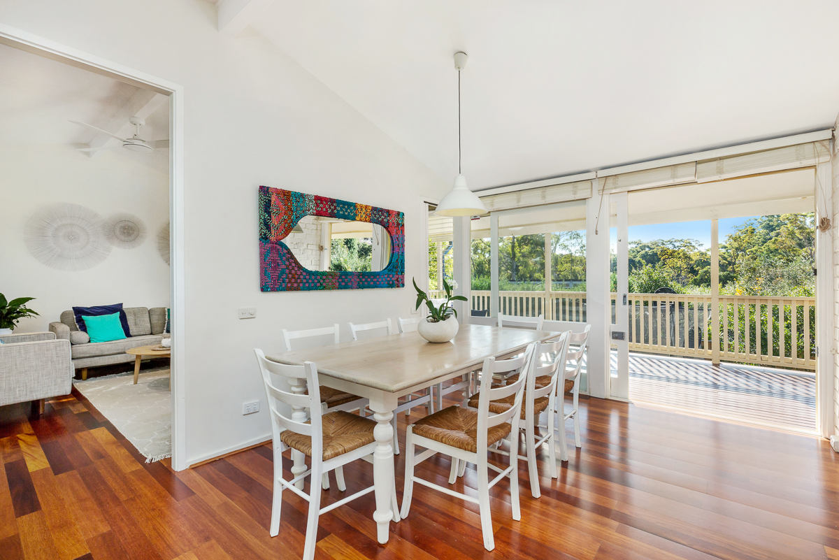
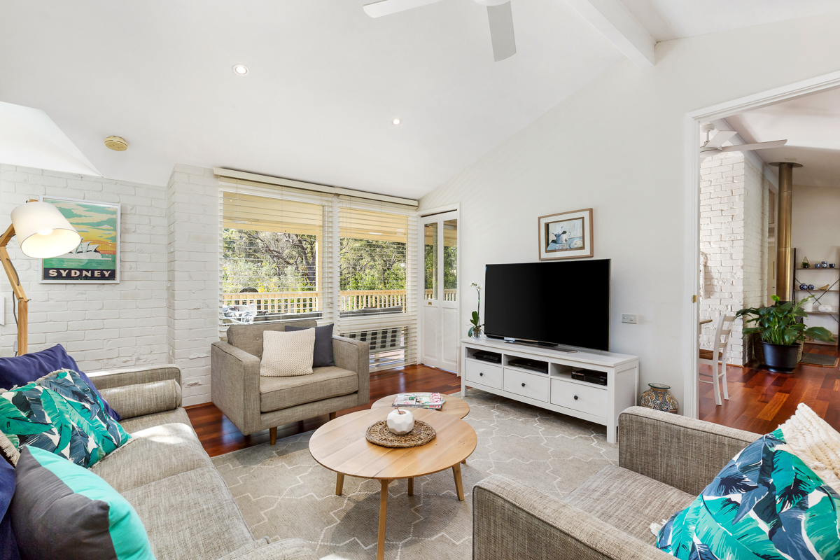
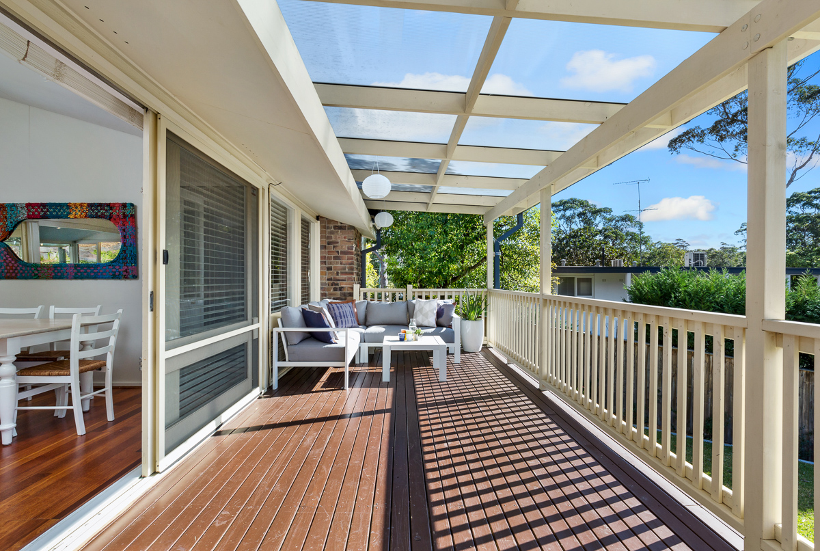
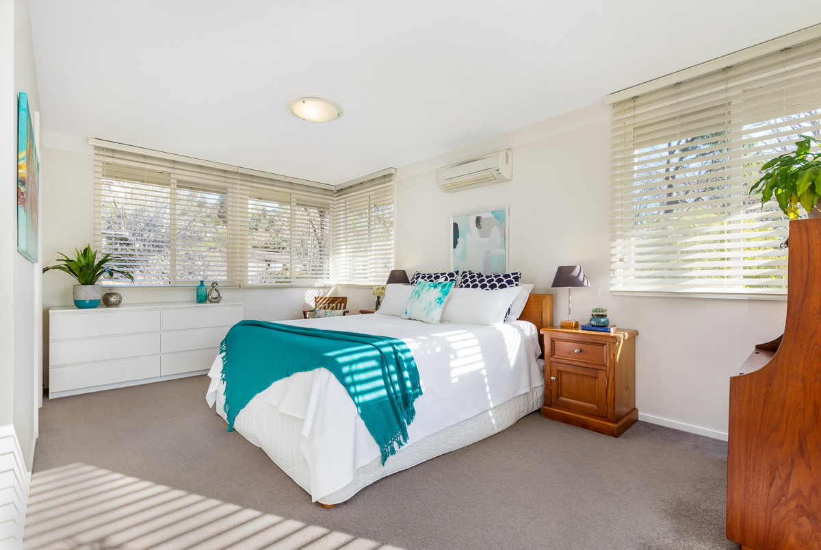
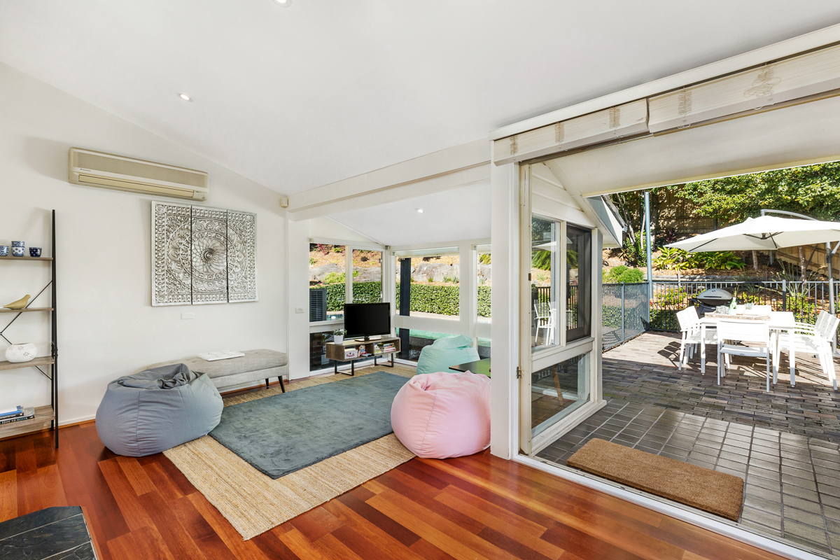
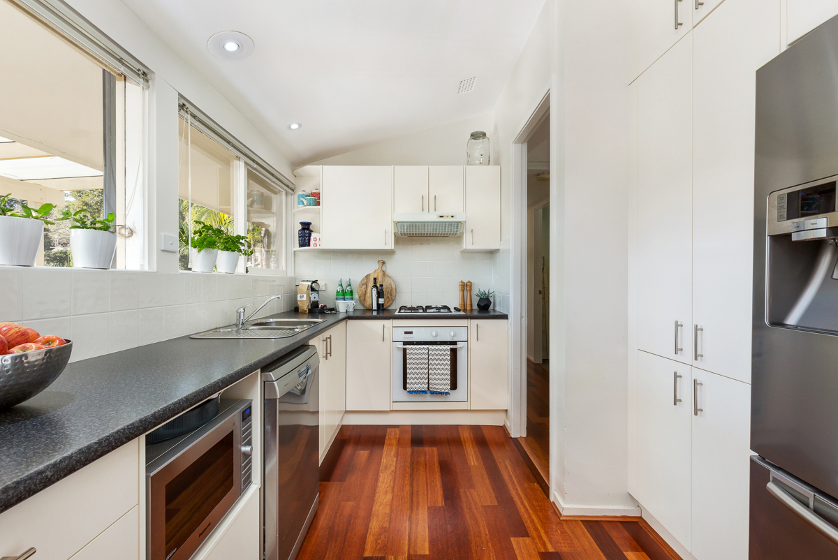
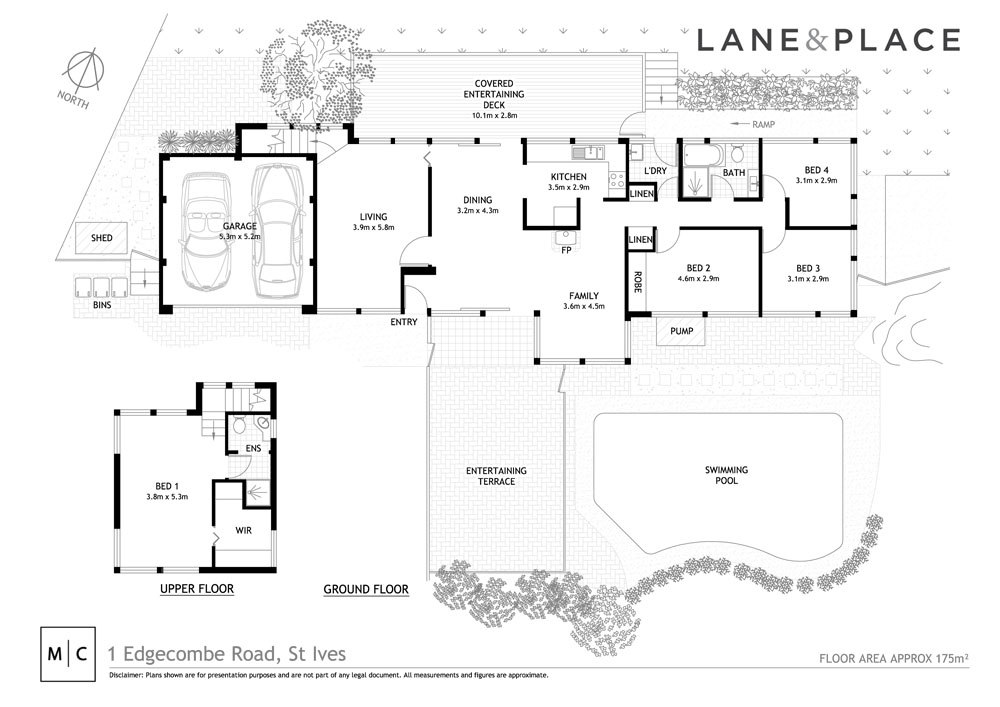
SOLD - 1 Edgecombe Road, St Ives
Contact Rob Warnes 0414 971 041 robert.warnes@laneandplace.com
4 bed | 2 bath | 2 car
Light-filled family home in prestigious leafy enclave
Situated in a sought-after cul de sac, moments to schools, shops and transport, this bright and peaceful home presents an outstanding opportunity for young families to further capitalise within a coveted leafy pocket. Bathed in northerly sun and framed by child-friendly lawns and sun-drenched saltwater swimming pool, it displays a functional family floor plan with light-filled open plan living spaces, upper-level parents’ retreat and superbly private alfresco entertaining. Occupying a 935sqm (approx.) parcel, the home is conveniently located within walking distance to popular St Ives North Public School and metres to Sydney Grammar and Brigidine College.
• St Ives North Public School catchment
• Flooded with natural light the home enjoys seamless in/outdoor entertaining and a relaxed inviting ambience
• Surrounded by panoramic glass sliders, the open plan family living and dining areas flow to front and rear alfresco entertaining
• Formal living with vaulted ceilings; slow combustion fire and air con in family living
• Sun-filled kitchen equipped with gas cooktop and Bosch dishwasher overlooks covered entertaining deck and gardens
• Generous upper-level master bedroom includes walk-in robe and ensuite
• Split system air conditioning in all bedrooms; crisp neutral interiors and pitched ceilings create a sense of space and light
• Large alfresco deck with leafy views overlooks whisper quiet, established landscaped gardens and camellia hedging
• Prized northerly rear aspect with fully enclosed sun-drenched gardens and rear near-level lawn
• Private saltwater swimming pool and paved terrace framed by low maintenance landscaped gardens
• Double lock-up garage; additional off-street parking
• Ideal family home in prestigious setting minutes to schools, shops and parks
Disclaimer: All information contained herein is gathered from sources we believe reliable. We have no reason to doubt its accuracy. However, we cannot guarantee it. All interested parties should make & rely upon their own enquiries.

