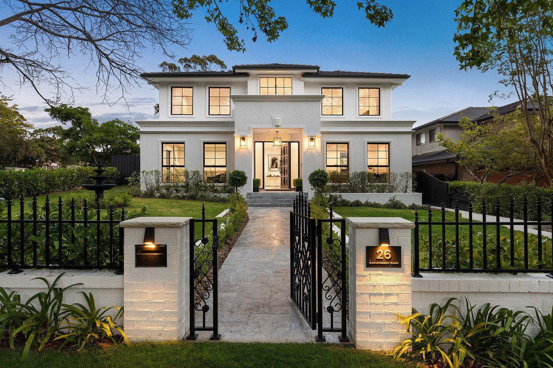
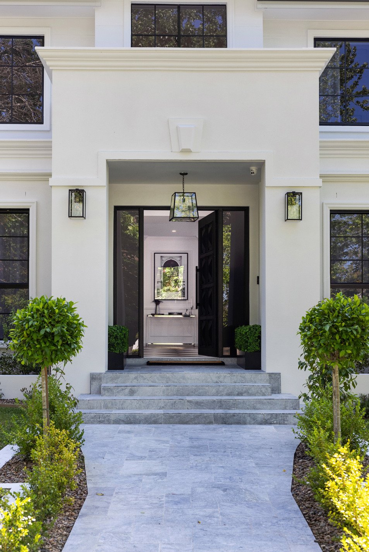
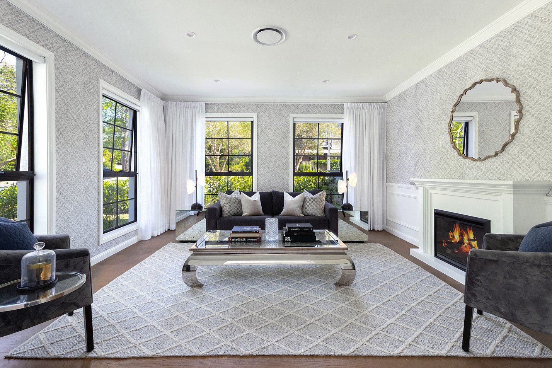
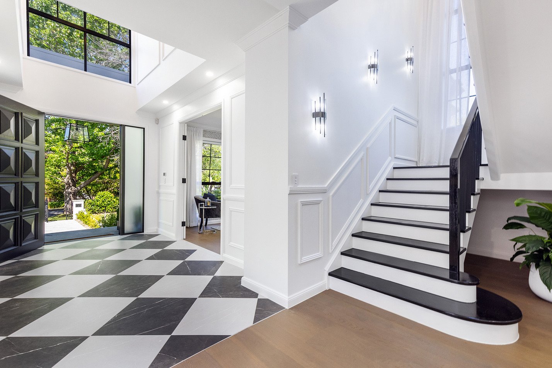
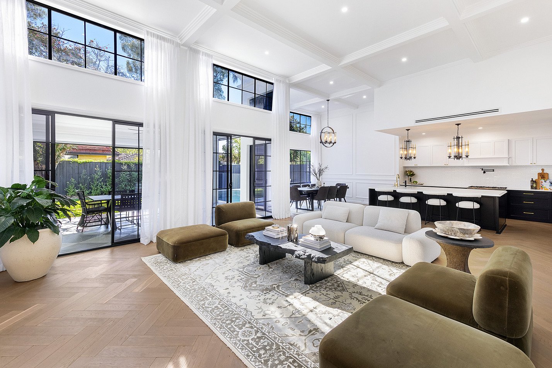
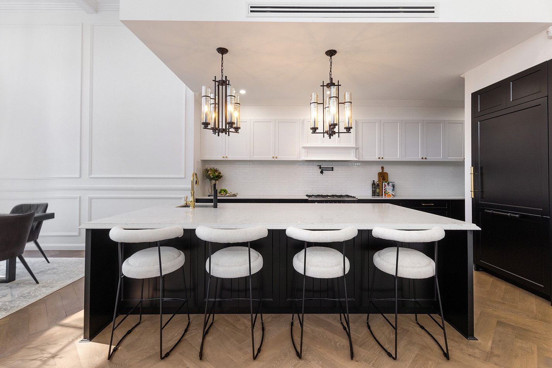
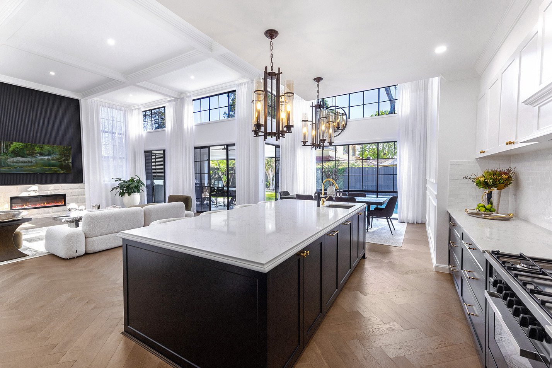
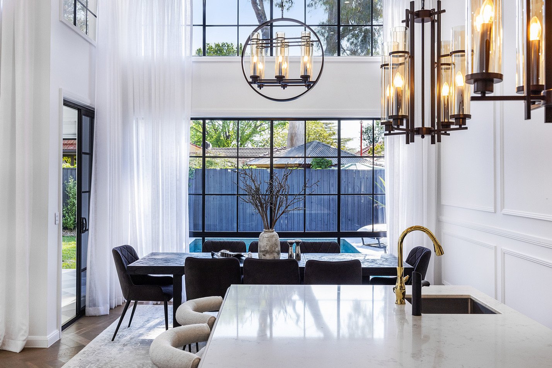
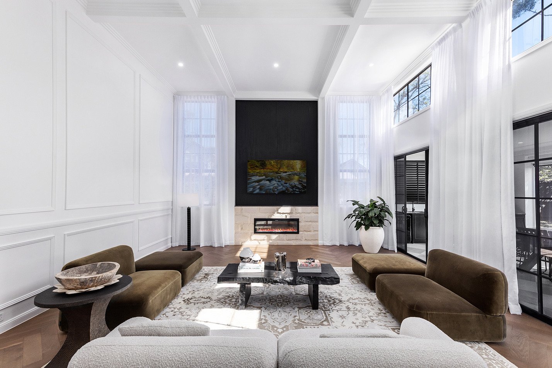

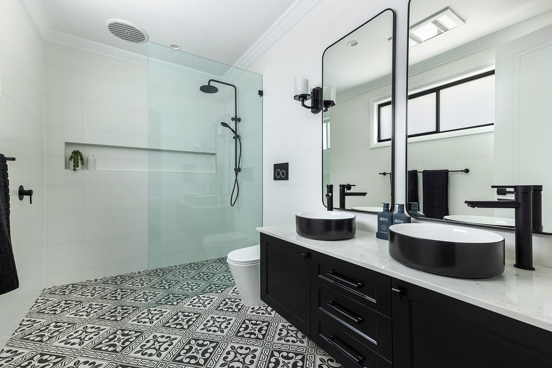
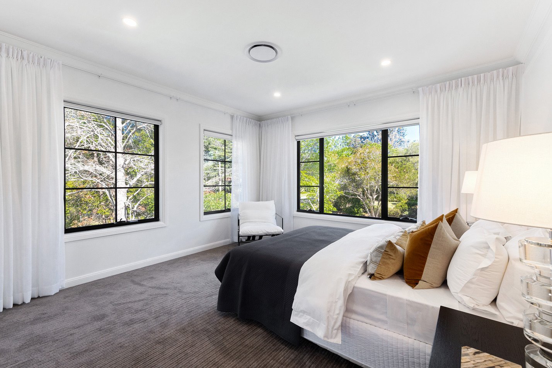
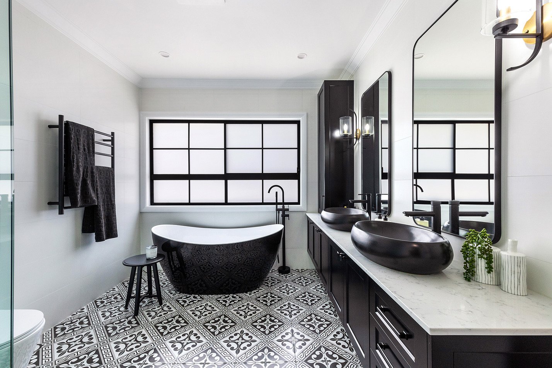
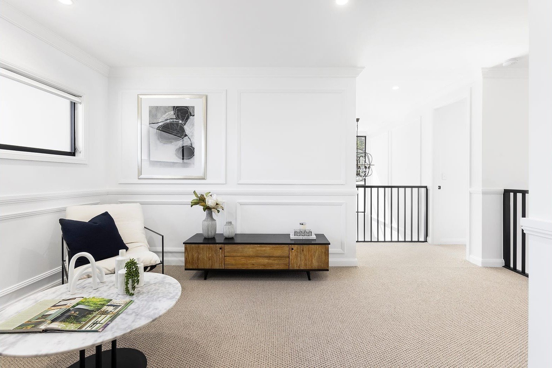
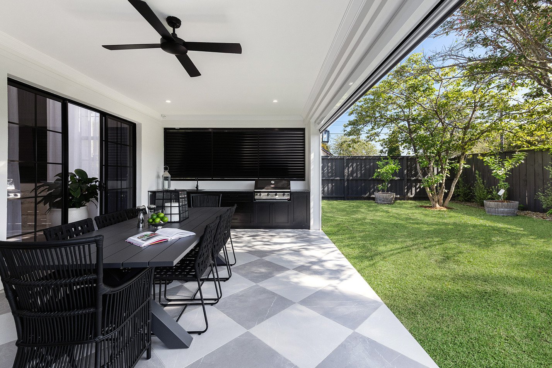
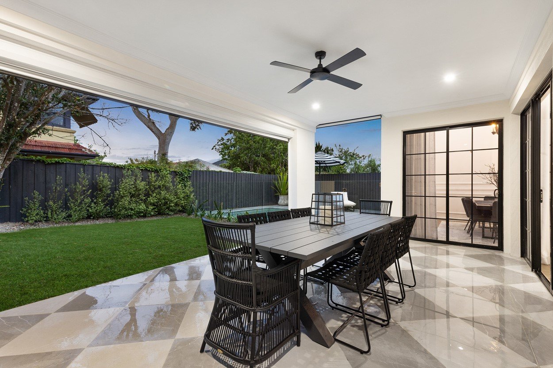
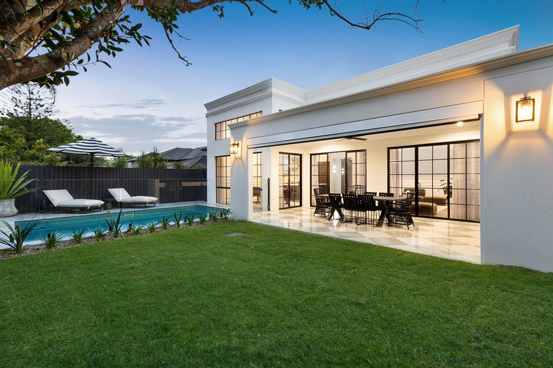
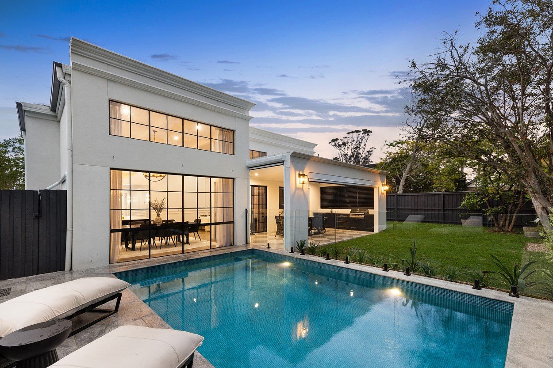
SOLD BY ROB WARNES & JULIE WARNES
26 BENAROON AVENUE, ST IVES
5 BED | 4 BATH | 2 CAR
Parisian charm and sophistication on a leafy Avenue
A unique fusion of Parisian charm and sophistication defines this custom masterpiece nestled on a level parcel in a highly desirable tree-lined neighbourhood. Built in 2022, this exquisite home boasts dual street frontages, impeccably landscaped gardens, inviting alfresco areas, and enjoys a convenient location just a short walk away from St Ives North PS and St Ives Village Shopping Centre, offering the pinnacle of convenience.
Designed with the contemporary family in mind, every detail of this residence exudes elegance and functionality. From the intricate wainscoting to the warm French oak floors, and from the double-height coffered ceilings to the designer lighting selections, every element harmonises to form this aspirational property that you’ll be proud to call home.
• A grand double-height entry void welcomes you in to relax in the adjacent formal lounge, adorned with stunning Italian wallpaper and a cozy fireplace.
• Delight in the intricate wainscoting, exquisite French oak engineered flooring, whimsical sheers, and meticulously chosen designer lighting fixtures and chandeliers.
• The ground level boasts a spacious private guest bedroom and a luxurious bathroom.
• Convenience meets style with an internal access double lock-up garage, plus custom-fitted mudroom, striking glass-enclosed wine wall.
• Enjoy versatile entertainment spaces like the multi-functional media room and upper-level teen retreat or study.
• Experience luxurious living and dining under the grandeur of a double-height coffered ceiling, accented by a granite mantle fireplace.
• Indulge your culinary desires in the lavish stone kitchen, featuring striking black cabinetry, a spacious island bench, a butler's pantry with stunning Versace wallpaper feature, top-of-the-line appliances, integrated fridge/freezer, oversized black Ilve freestanding oven.
• Discover four upstairs bedrooms, each featuring robes, with two boasting ensuite bathrooms.
• Retreat to the gracious master suite, complete with a custom walk-in robe, skylight, ensuite, and a charming balcony.
• Enjoy modern comforts such as zoned ducted air conditioning, a security alarm, and CCTV camera system.
• Situated in the St Ives North and St Ives High catchments, nestled on a completely level parcel on an exclusive, wide, tree-lined avenue, surrounded by other luxury residences.
• Enter the property via a marble-tiled walkway, adding an elegant touch to the approach, superbly landscaped gardens featuring a tranquil water feature, level lawns.
• Access via a private electric high entry gate, leading to a fully tiled garage and driveway, park with ease with two extra car spaces available between the garage and gated driveway allowing off-street parking for four cars.
• Relax and unwind by the stunning fully tiled pool, surrounded by marble tiles for a touch of sophistication.
• Entertain guests on the expansive covered alfresco terrace, equipped with remote-controlled blinds for added comfort.
• Prepare meals effortlessly in the granite outdoor kitchen, complete with a built-in barbecue and fridge.
• Stay eco-friendly with an electric car charger conveniently located in the garage and rainwater tank.
Location:
160m to the 194, 194X, 195 and 195/6 bus services to St Ives village, Gordon station, Belrose and the city
550m to Prepare Early Education Centre
850m to St Ives Village Green
850m to St Ives Shopping Village
1km to St Ives North Public School
1.3km to Masada College
1.8km to Brigidine College
2km to Sydney Grammar Prep
Rob Warnes 0414 971 041
Julie Warnes 0405 341 361
Disclaimer: All information contained herein is gathered from sources we believe reliable. We have no reason to doubt its accuracy. However, we cannot guarantee it. All interested parties should make & rely upon their own inquiries.

