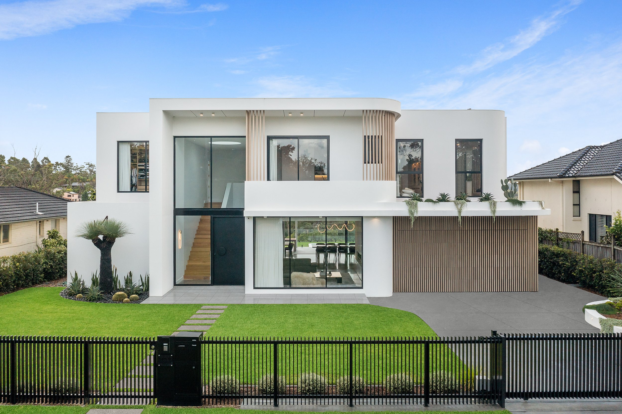
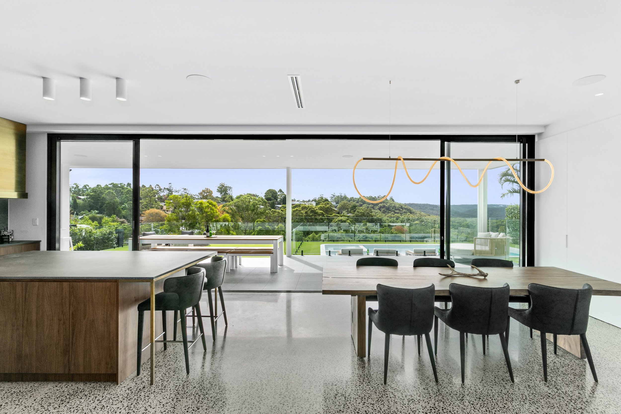


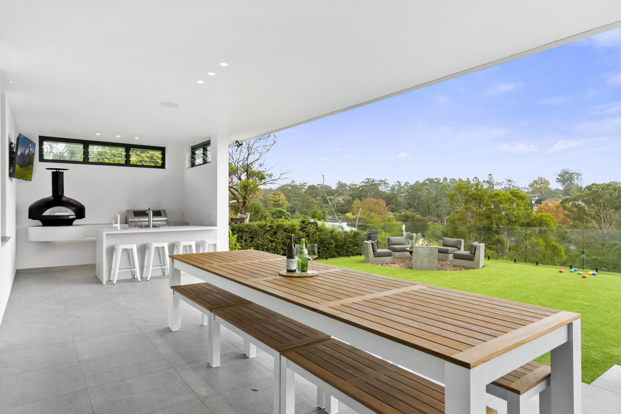
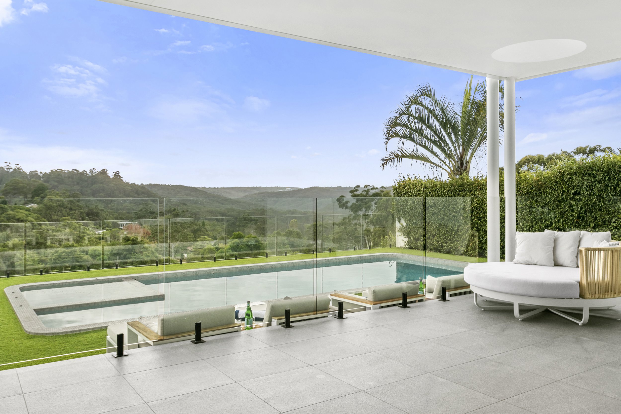
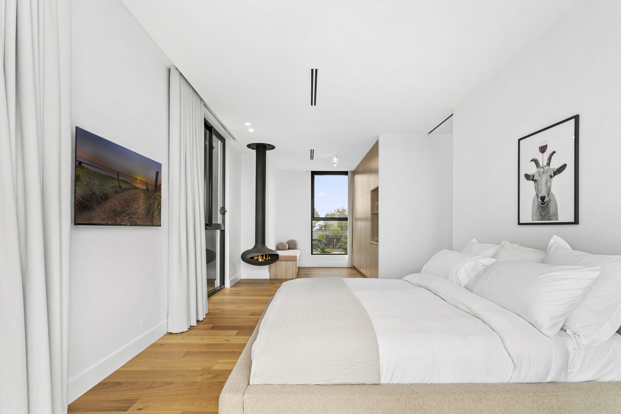
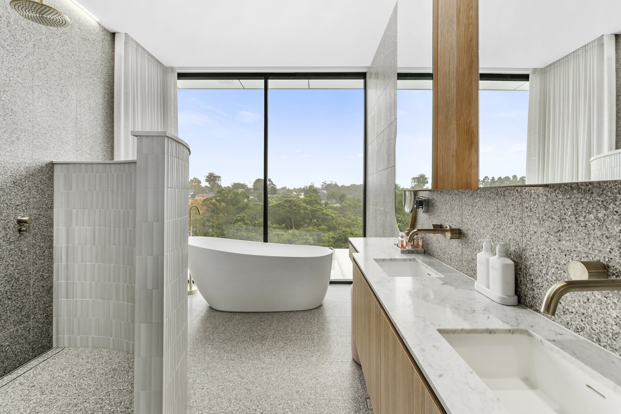
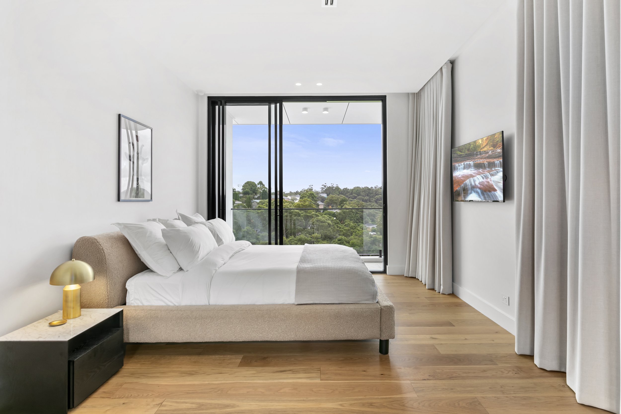

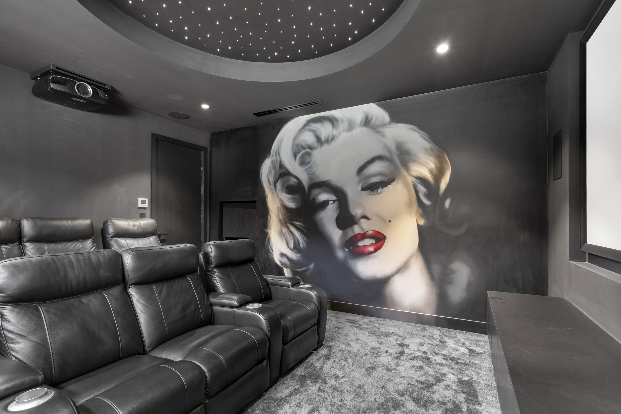

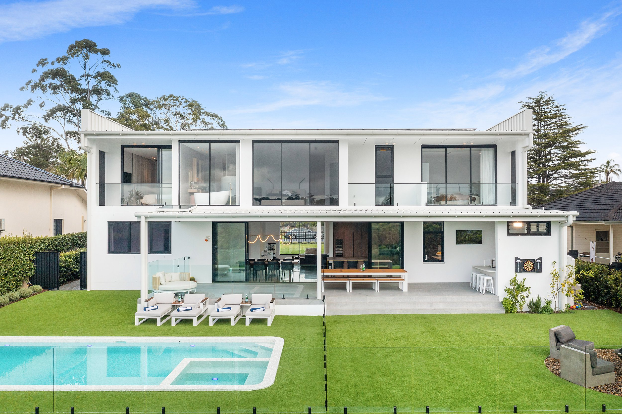
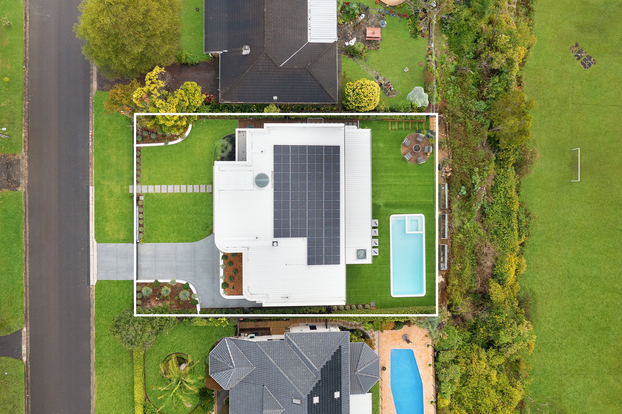
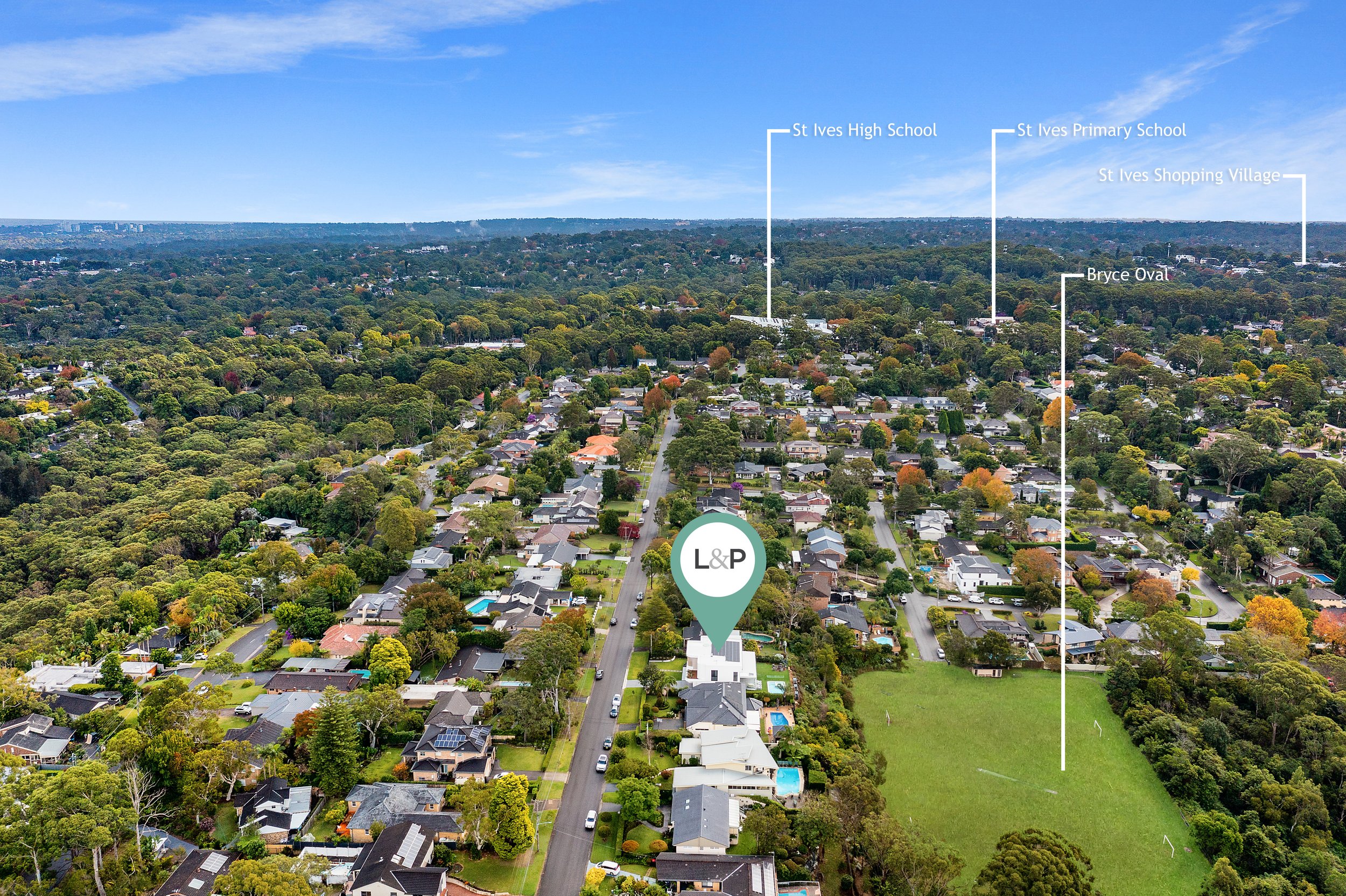
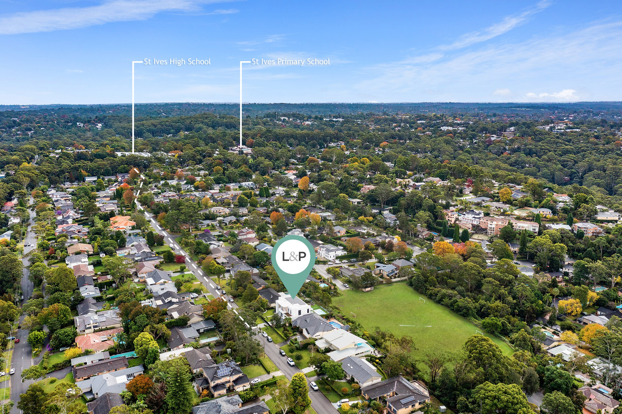
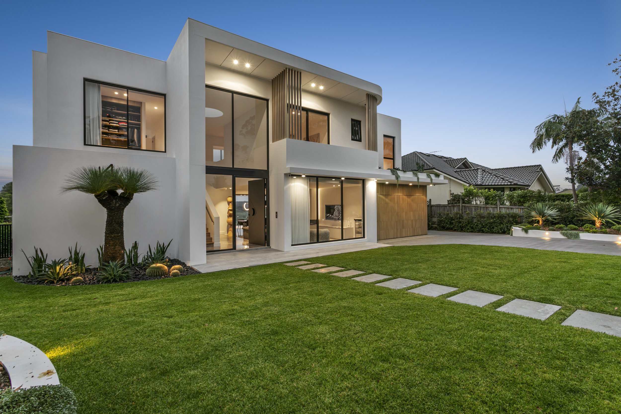
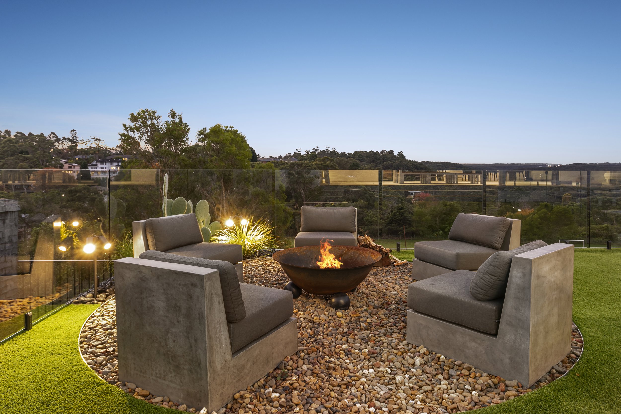
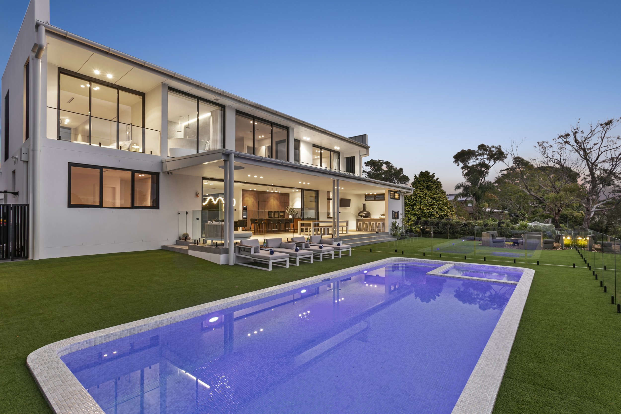

SOLD BY ROB WARNES 0414 971 041 & JULIE WARNES 0405 341 361
36 WATERHOUSE AVENUE, ST IVES
5 BED | 5.5 BATH | 2 CAR | 923 sqm
THE BEST OF THE BEST
Is this the best new build, on arguably the best block of land in St Ives with the best views in the district? We think so.
Breathtaking views & a residence of unrivalled luxury
Situated on a coveted north-to-rear level parcel in St Ives, this stunning newly built residence boasts unparalleled panoramic views that are simply breathtaking. Its captivating street presence is matched by its resort-style gardens and hotel-inspired interiors that exude elegance and sophistication. Crafted to perfection, this unique family home features five spacious and meticulously appointed double bedrooms, each with its own ensuite. The entertainment spaces are second to none, including an eight-seater home theatre and a spectacular entertainer's kitchen complete with a butler's pantry and integrated outdoor cooking facilities perfect for large gatherings. The high-spec finishes and state-of-the-art inclusions are simply too extensive to list.
The location is also exceptional, with proximity to some of Sydney's best schools and transportation services right at the doorstep. St Ives' boutique village hub provides a vibrant café scene and welcoming community atmosphere. Without a doubt, this property represents the pinnacle of luxury living and presents a rare opportunity to secure the best of the best.
Spectacular vaulted entry foyer accented by an elegant circular skylight
Seamless open plan living, Real Flame gas fireplace and bespoke marble joinery
Opulent entertainer’s kitchen with butler’s pantry and gas-lift servery window
Top-tier Neff appliances, integrated Liebherr fridge and wine fridge
Induction and gas cooking, custom-made brass Quasair rangehood and Zip HydroTap
Eight-seater home theatre with 120” screen, candy bar and surround sound system
Glass mosaic fully-tiled heated pool and spa with manicured garden surrounds
All-weather entertaining terrace overlooking the fully enclosed level child and pet-friendly lawns with uninterrupted district views
Integrated outdoor kitchen with Polito pizza oven, beer tap and bar fridge
Five oversized bedrooms with ensuites includes a downstairs guest/in-law suite
Palatial master suite with balcony, Zen fireplace and dream walk in robe
Integrated study, five luxurious bathrooms plus New York marble powder room
Terrazzo ensuite with freestanding bath, his/her rainshowers and marble vanity
Heated polished concrete floors, European Oak stairs and upper level
Control4 operating system connects virtually all of the technology in the home so that you can control nearly every device and system in the house from the wall panels or app on your phone/tablet
Zoned ducted r/c a/c throughout and 17.02kw solar panels, ducted music
Bespoke walk-in and fitted wardrobes, sensor lighting and motorised drapery
Internal access to the automated garage with electric vehicle quick-charging station
Station buses across the road for convenient access to rail, quality schools and shops
Walk to St Ives High and St Ives Primary and only moments to Brigidine, Masada, Ravenswood and the area’s elite private schools
Rob Warnes 0414 971 041
Julie Warnes 0405 341 361
Disclaimer: All information contained herein is gathered from sources we believe reliable. We have no reason to doubt its accuracy. However, we cannot guarantee it. All interested parties should make & rely upon their own inquiries.

