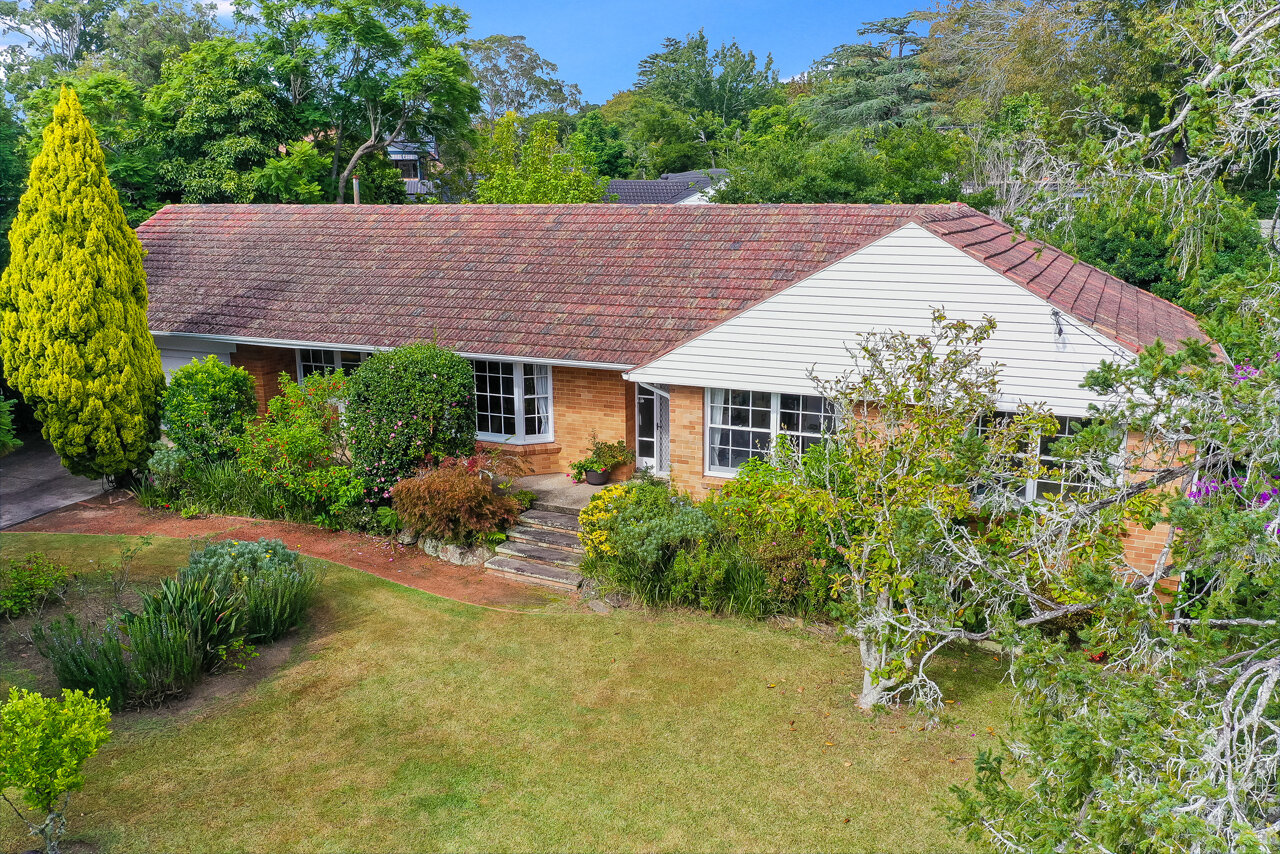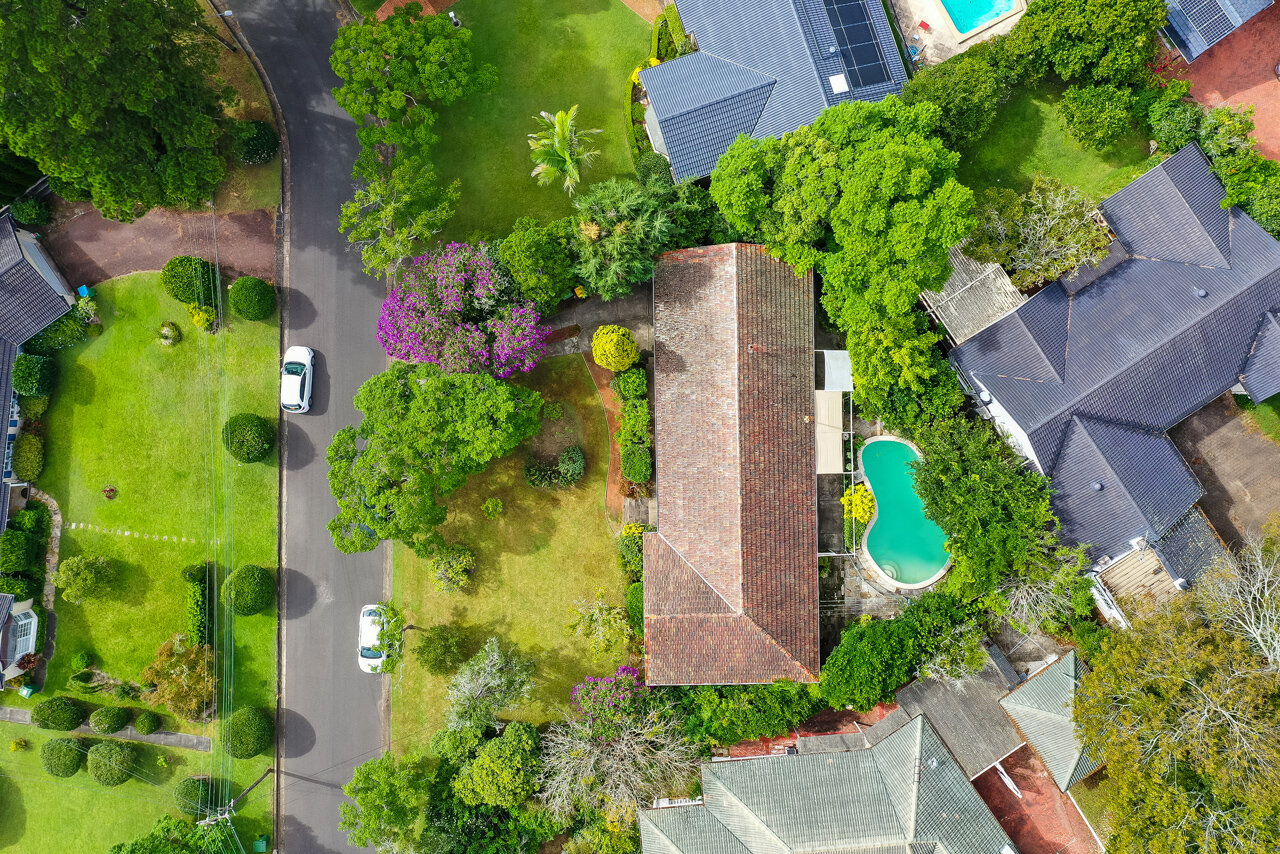





SOLD BY ROB WARNES 0414 971 041 and JULIE WARNES 0405 341 361
SOLD AT AUCTION $2,980,000
3 LINCOLN ROAD, ST IVES
3 BEd | 2 bath | 2 car
Double brick family gem in a premier St Ives pocket
Situated on a prime 948sqm level parcel within a highly sought after St Ives enclave, this delightful double brick residence provides an outstanding opportunity for first homebuyers and keen investors alike. Featuring a wide street frontage bordered by established gardens and secluded pool to the rear, it offers comfortable family living at an affordable price point. Showcasing a functional single-level floor plan complete with multiple living areas, beautiful picture windows, high ceilings and an abundance of natural light throughout, it now awaits a new household to capitalise on its premier lifestyle location. Ready to move in and enjoy as is, update where desired, extend or simply re-build (STCA), from this whisper quiet pocket it’s a level 650m stroll to popular St Ives North Public School and walking distance to the area’s bustling village precinct and transport services.
· Light-filled northerly living areas and a flowing open plan family layout
· Open plan kitchen enjoying views of the private pool and rear gardens
· Breakfast island, walk-in pantry and abundant cupboard/storage space
· Spacious living with decorative sandstone fireplace and bay window
· 2nd family living/TV room plus formal dining or possible home office
· Ultra-private backyard with swimming pool and easy-care gardens
· Bright and generously-sized bedrooms all with floor-to-ceiling built-ins
· Northerly master suite and original bathrooms, main with bath and shower
· Timber floors throughout, ceiling fans and high ceilings
· Laundry with WC, double automatic lock-up garage with storage space
· Excellent lifestyle opportunity walking distance to schools, buses and shops
· Surrounded by prestige homes a level 650m to St Ives North Public School
· Walk to St Ives Shopping Village, close proximity to leading private schools
· Boundless potential to update, add a second storey or re-build (STCA)
Contact:
Rob Warnes 0414 971 041
Julie Warnes 0405 341 361
Disclaimer: All information contained herein is gathered from sources we believe reliable. We have no reason to doubt its accuracy. However, we cannot guarantee it. All interested parties should make & rely upon their own enquiries.

