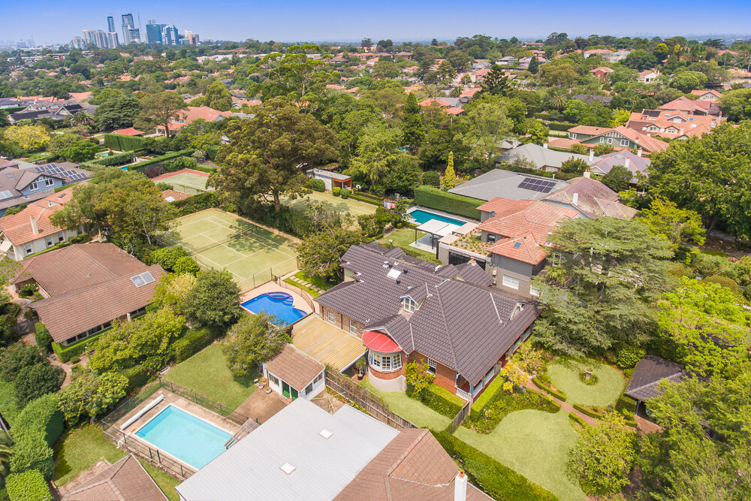
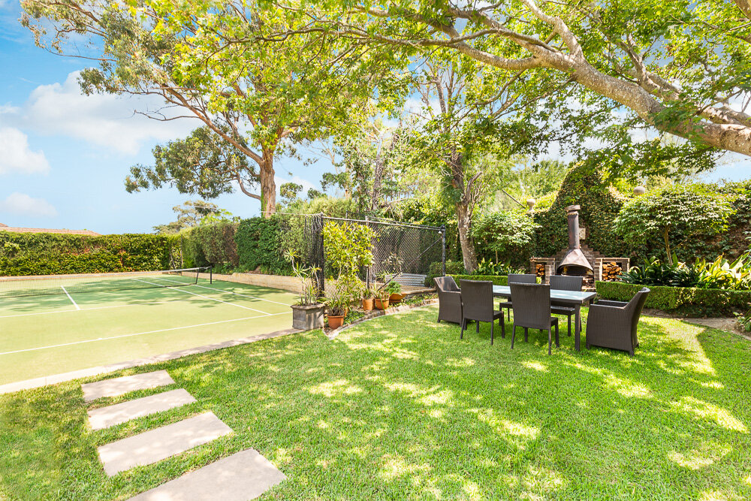
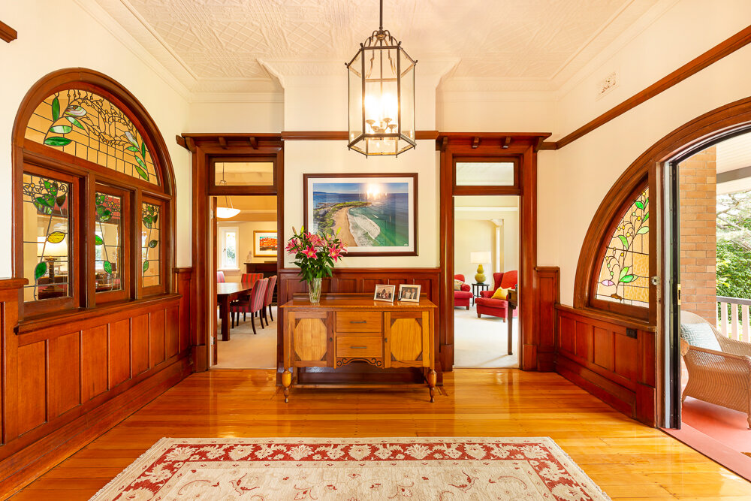
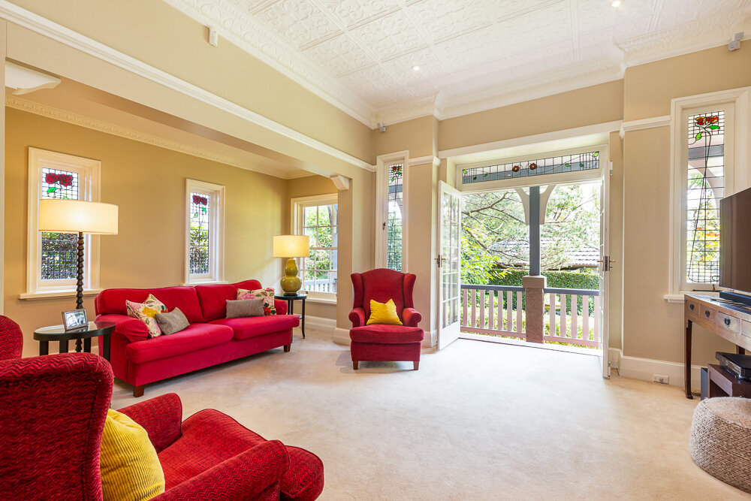
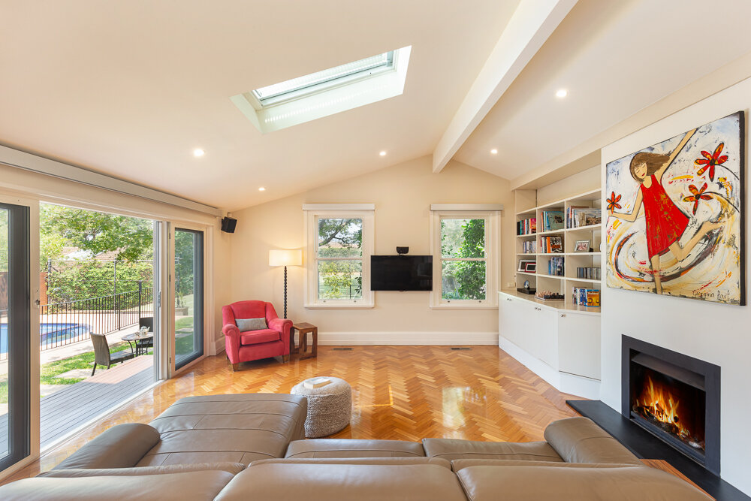
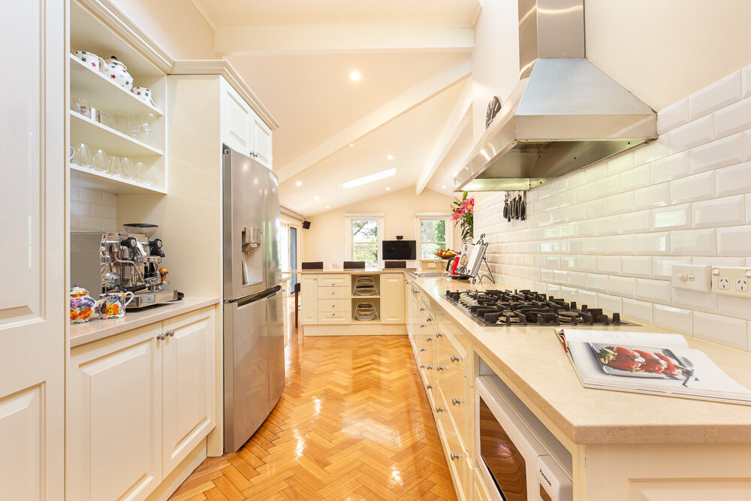
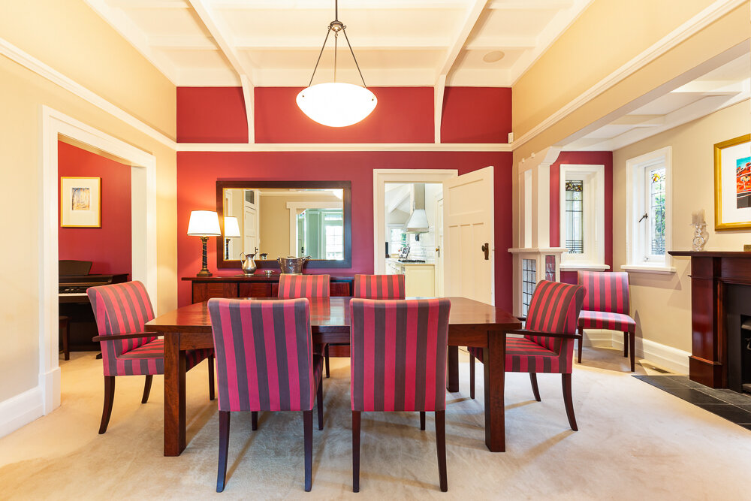
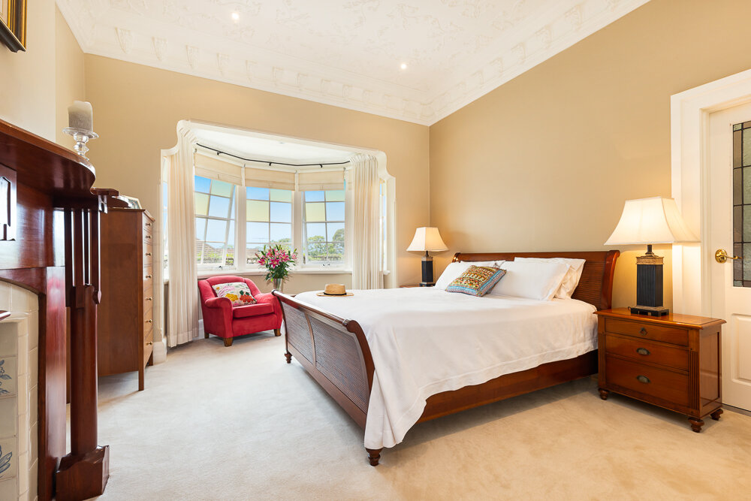
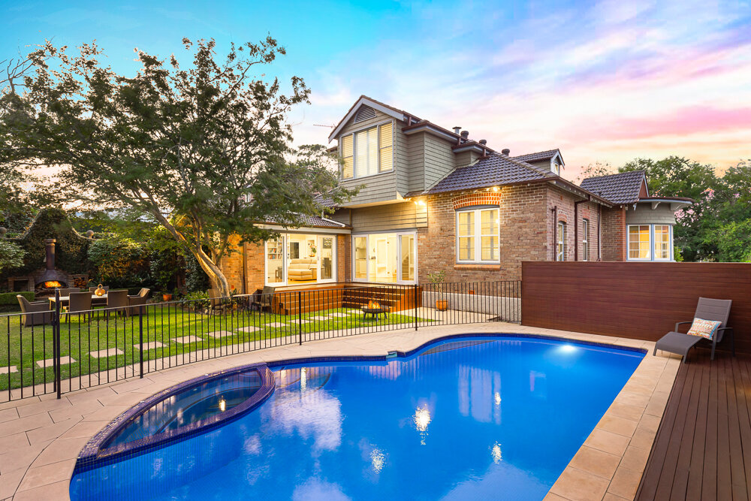
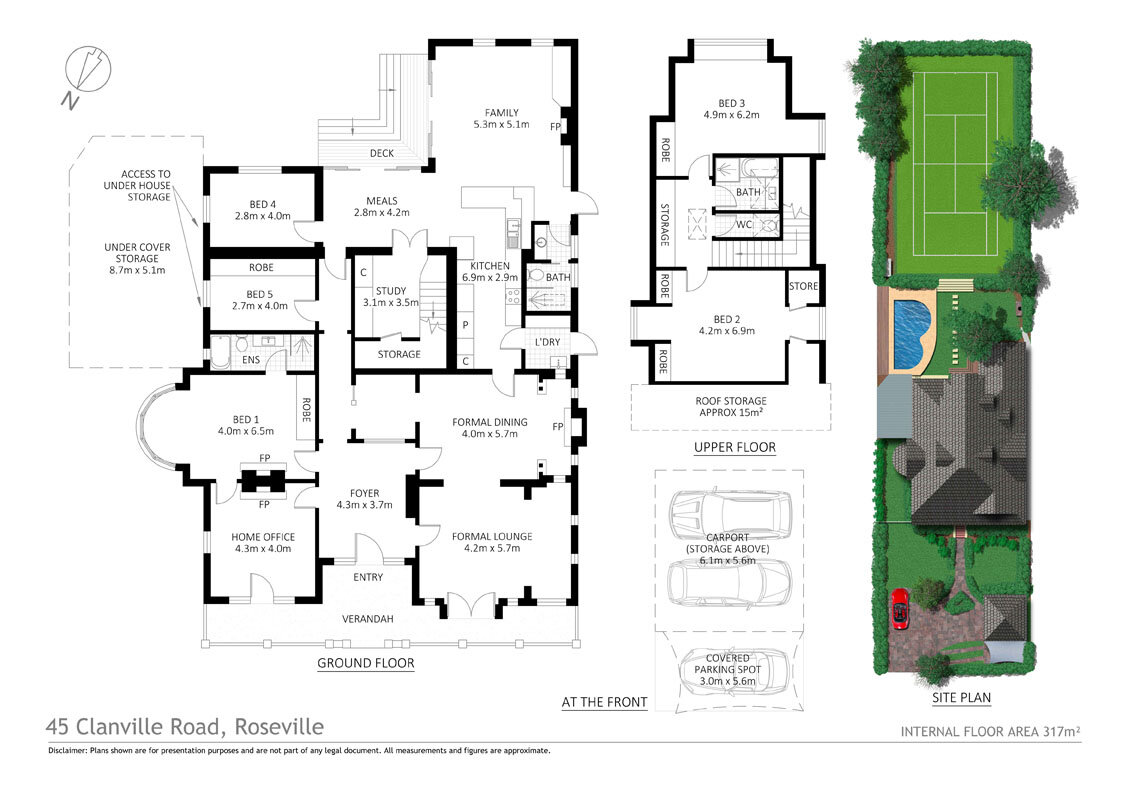
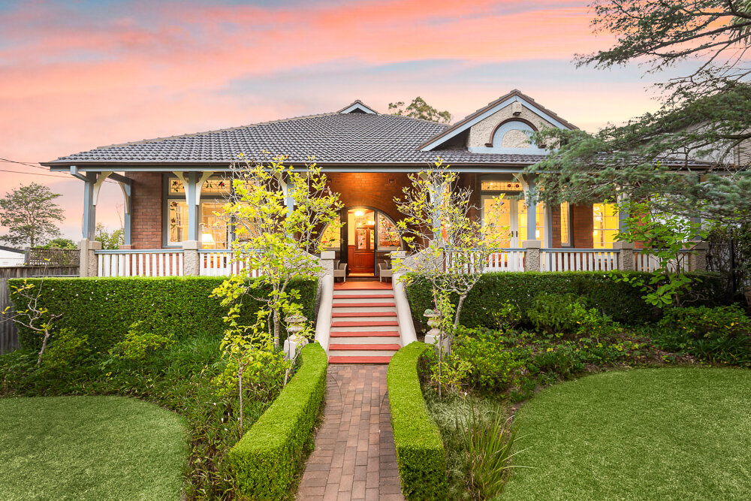
SOLD: 45 Clanville Road, Roseville
Contact Rob Warnes 0414 971 041 robert.warnes@laneandplace.com
5 bed | 3 bath | 2 car
Classic North Shore Federation Estate
This is a rare opportunity to acquire a grand federation estate with a north-south tennis court positioned east-side Roseville, walk to rail. “Jinga Calla” Circa 1914 welcomes you through the period front door into a very special and much-loved family home graced with established gardens, fully-tiled swimming pool with spa and a myriad of formal and casual living areas. Many rooms include period features such as pressed metal ceilings, fireplaces, picture rails, wood panelling and lead light windows. All this located on a level 1,643 sqm parcel of land on a prestigious tree-lined street in close proximity to Roseville station, shops and numerous private schools.
· Land-size approx. 1,630sqm
· Full size North/South synthetic grass tennis court
· Federation façade with custom arched timber entry doorway, front porch and established formal front gardens
· Over three-meter ceiling height and full brick ground floor rooms
· Stained-glass windows facing north from home office and formal lounge providing street appeal and light-filled, elegant rooms
· Pressed metal ceilings, feature wall paneling and picture rails
· Fireplaces in living room, dining room. master bedroom and home office
· Renovated bathrooms
· Fully tiled chlorinated pool and attached spa with timber sundeck
Disclaimer: All information contained herein is gathered from sources we believe reliable. We have no reason to doubt its accuracy. However, we cannot guarantee it. All interested parties should make & rely upon their own enquiries.

