

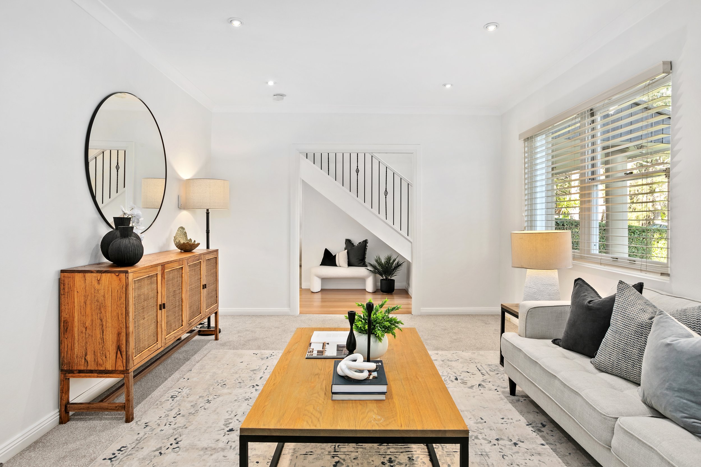
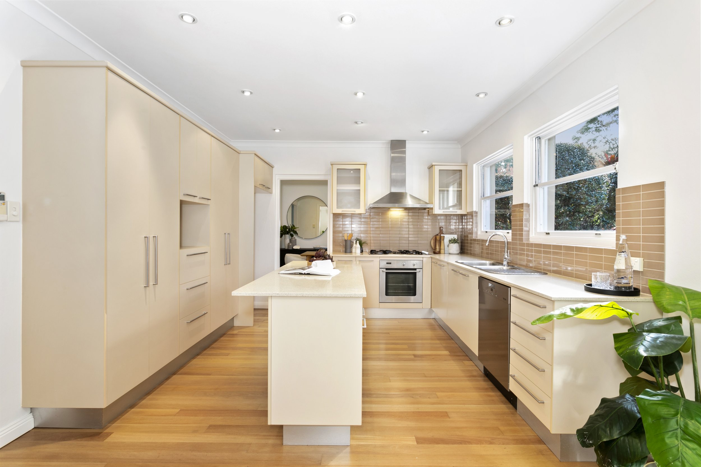




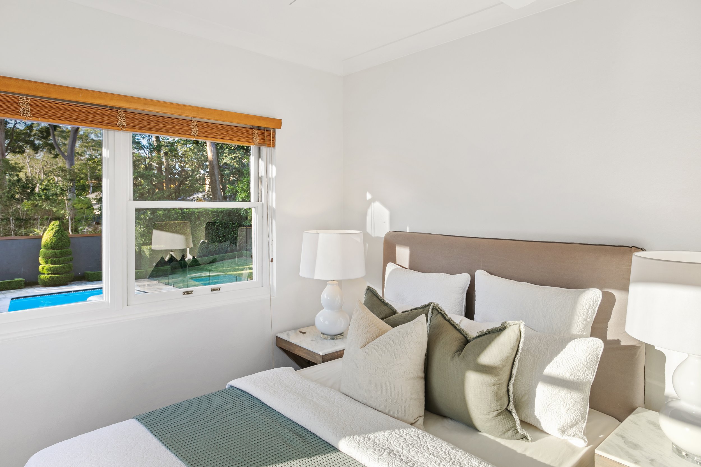
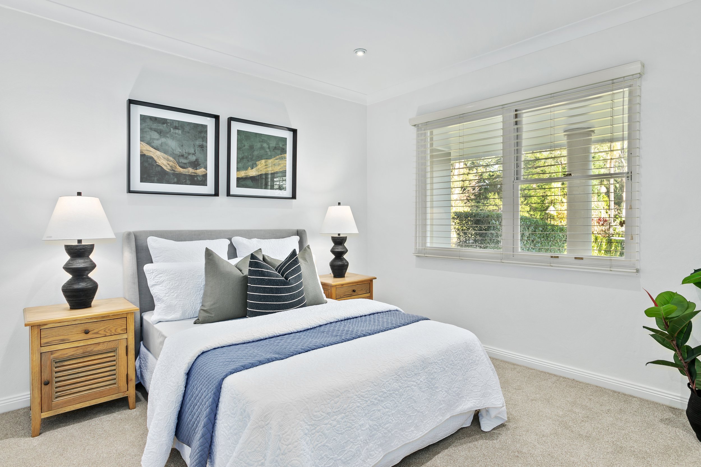

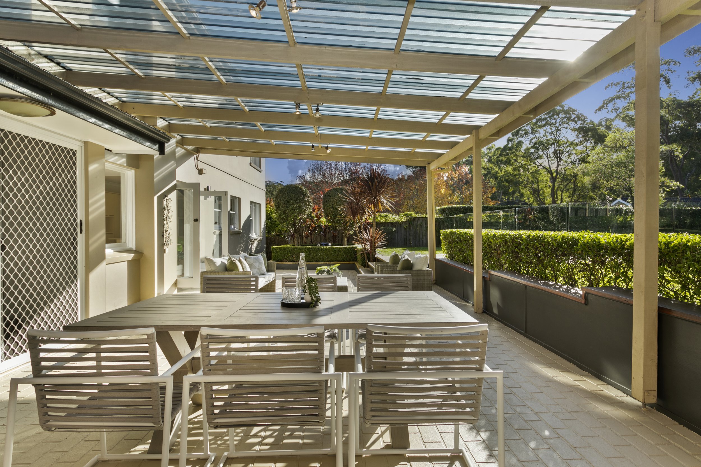
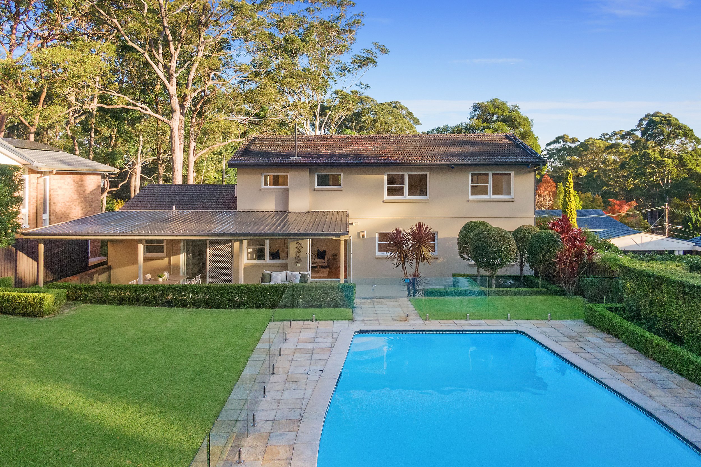
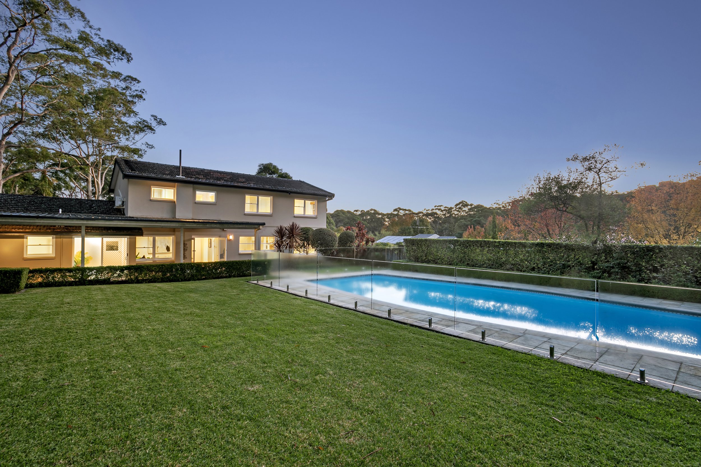
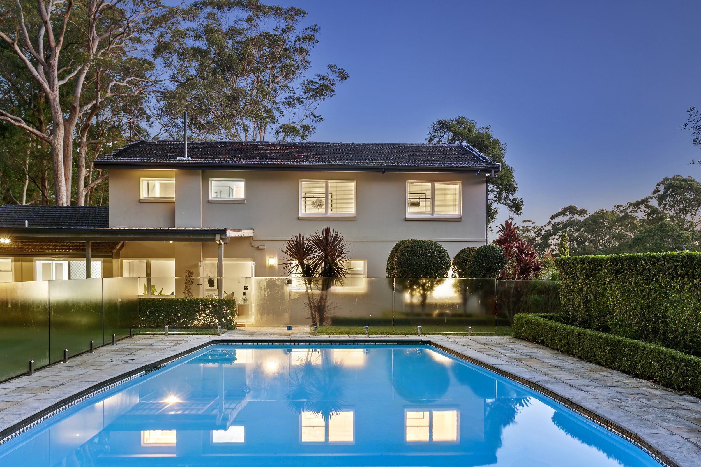
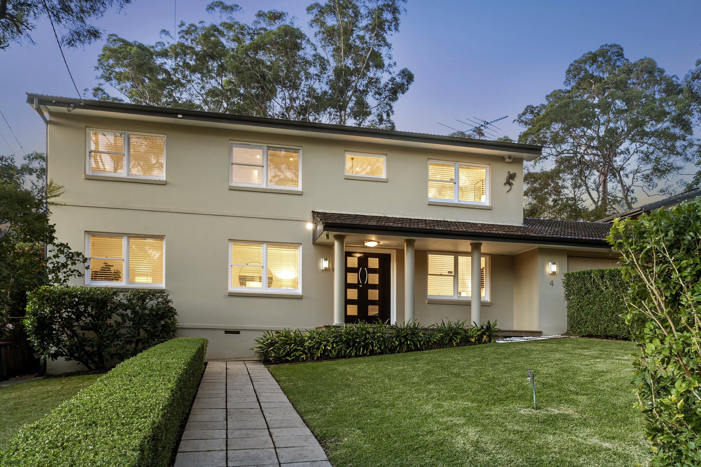
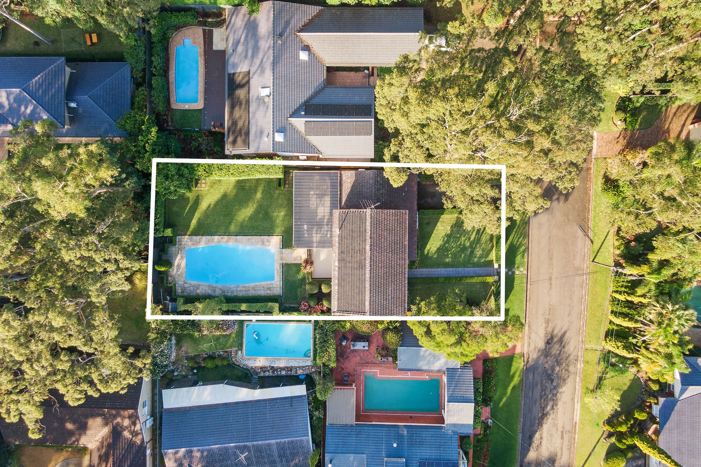
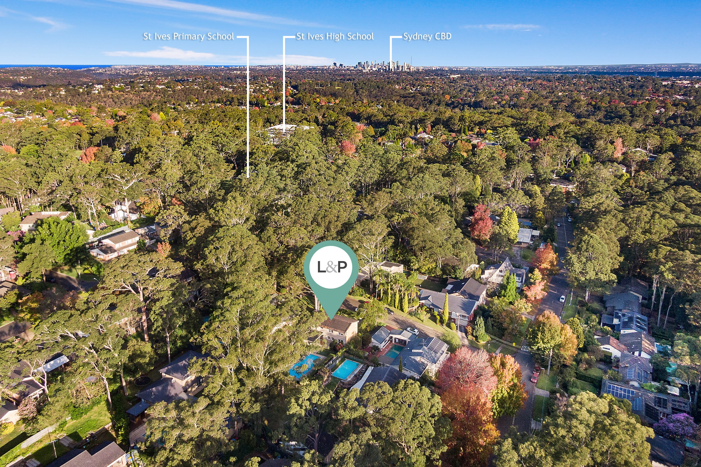
SOLD
4 ALKIRA ROAD, ST IVES
5 BED | 3 BATH | 2 CAR | 923 sqm
Quality double brick family home on a north-to-rear level block
Set peacefully on a beautifully manicured 923 sqm north-to-rear level block, this quality double brick residence occupies a coveted position in a sought-after St Ives cul-de-sac. The ultimate family entertainer with an intuitive floor plan orientated so the living spaces flow effortlessly to a wow-factor all-weather terrace, sparkling in-ground pool and sprawling park-like level lawns, this is a home designed for carefree indoor/outdoor living. Spanning two generously-proportioned levels and positioned a short stroll to quality schools, boutique shops and transport services, it represents an exceptional opportunity for growing households who value space, tranquility and lifestyle convenience.
• Generously-proportioned family home on a prized north-to-rear level parcel
• Multiple living spaces perfect for both relaxed and formal occasions
• Light-filled CaesarStone kitchen with views to the child-friendly backyard
• Quality stainless steel appliances, gas cooking and Miele dishwasher
• Family living flowing to an enormous all-weather entertaining terrace
• Established gardens framed by park-like level lawns for children to play
• Glass-enclosed in-ground pool wrapped by ultra-private manicured grounds
• Oversized upper-level bedrooms plus a downstairs guest/5th bed or office
• Large open plan office or teen retreat, custom storage and built-in robes
• Master suite with dressing room and reverse cycle air conditioning
• New carpet, fresh paint throughout, sanded and polished timber floors
• Mud room and internal access to the automatic double garage
• Walk to St Ives PS and High Schools with easy access to other leading schools
• Quiet parkside cul-de-sac a short stroll to bustling village shops and cafés
• Close to Brigidine College, Masada and Sydney Grammar Preparatory
• Footsteps to Gordon station buses for easy access into Chatswood and CBD
Contact: Julie Warnes 0405 341 361
Disclaimer: All information contained herein is gathered from sources we believe reliable. We have no reason to doubt its accuracy. However, we cannot guarantee it. All interested parties should make & rely upon their own inquiries.

