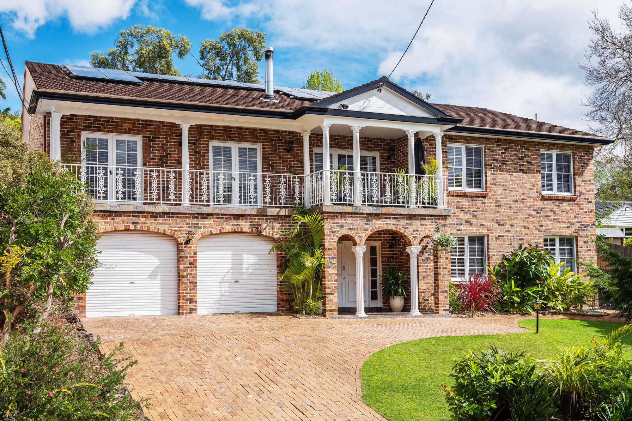

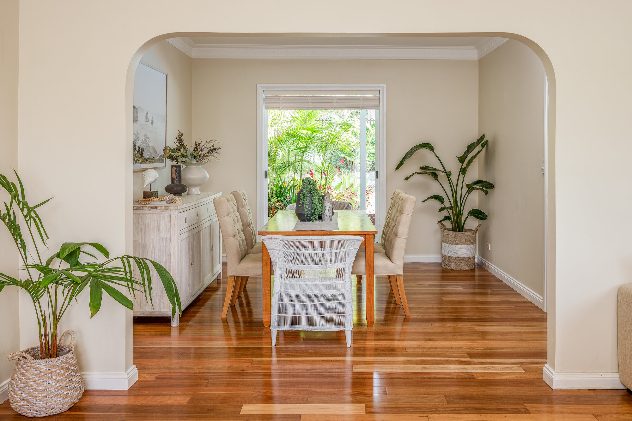

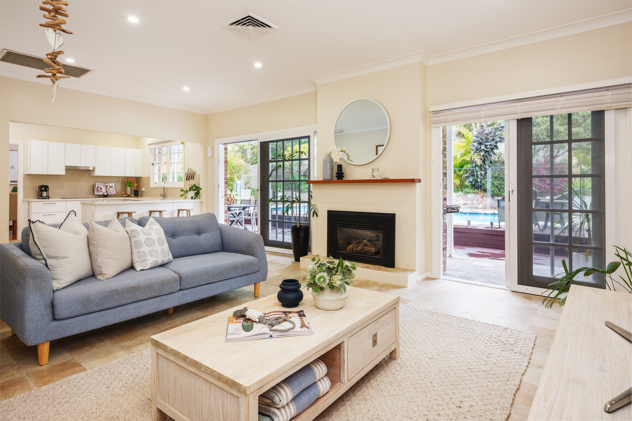
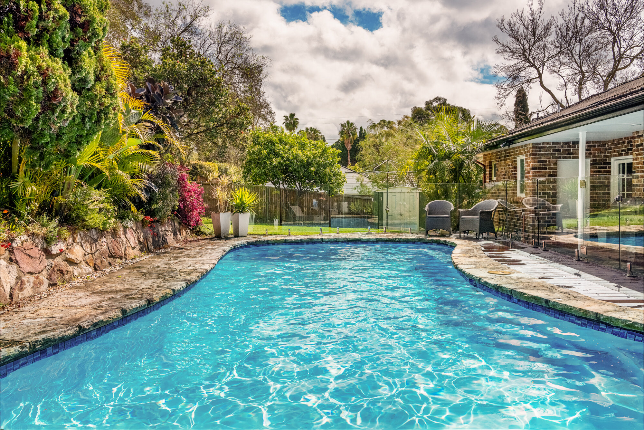
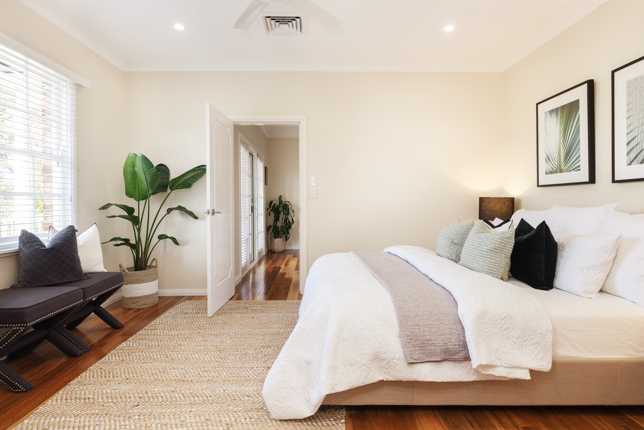
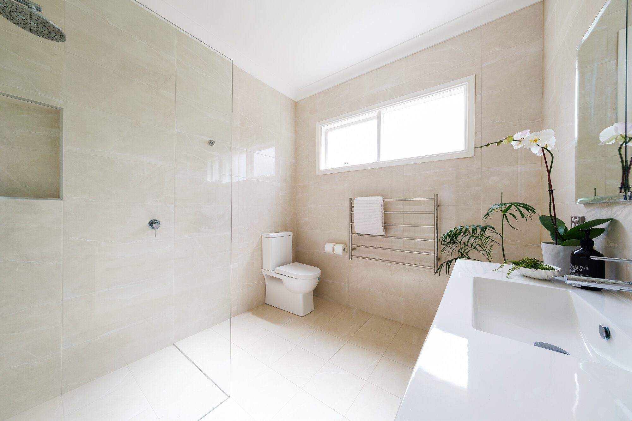
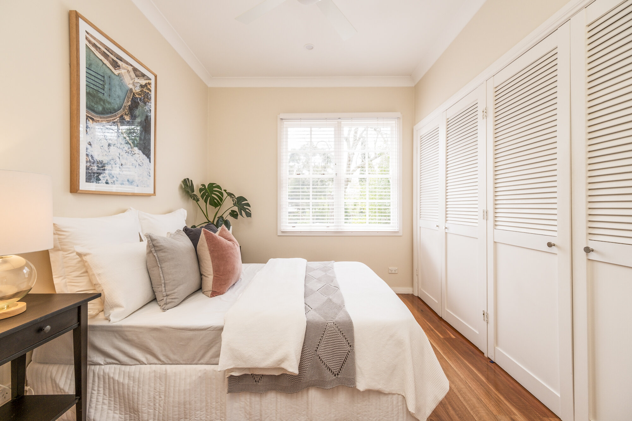
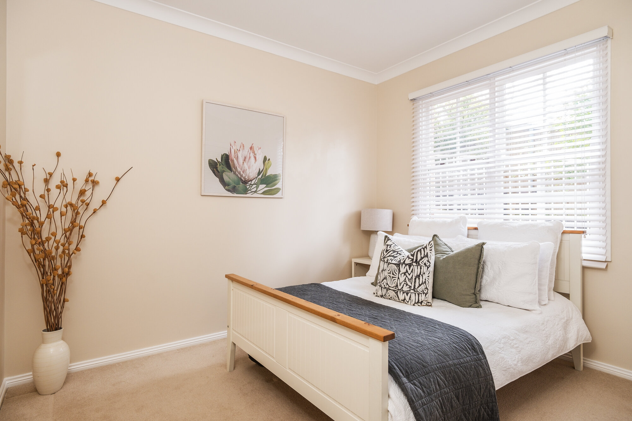
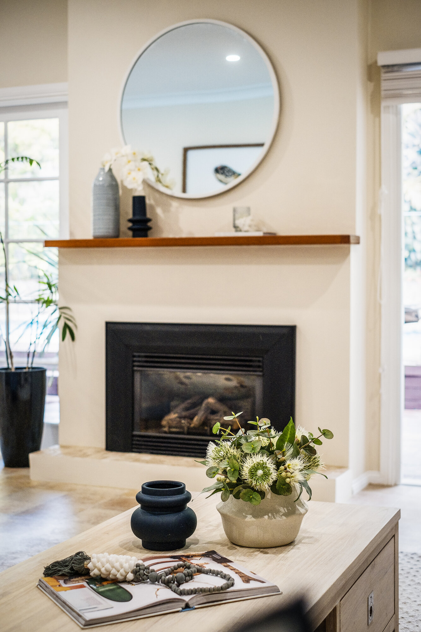
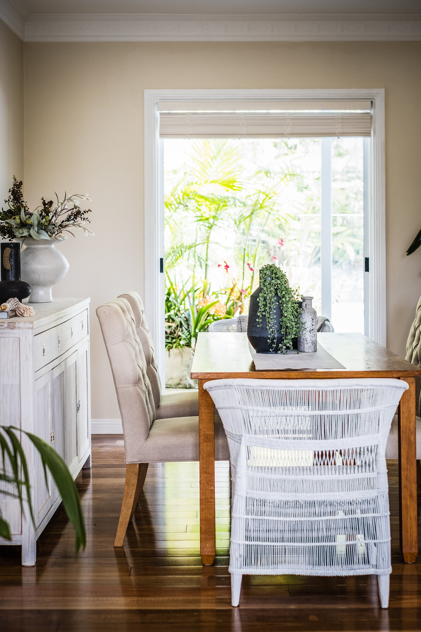
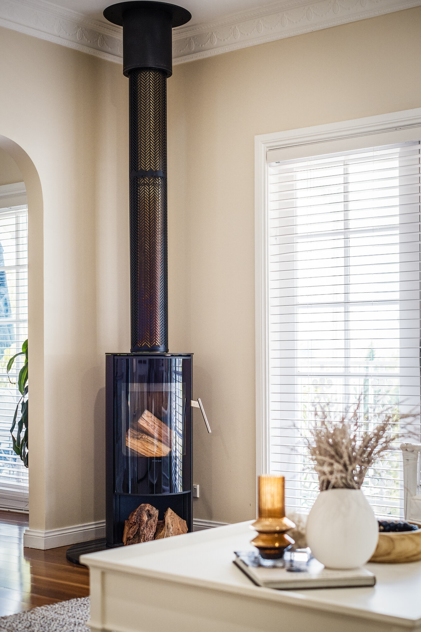
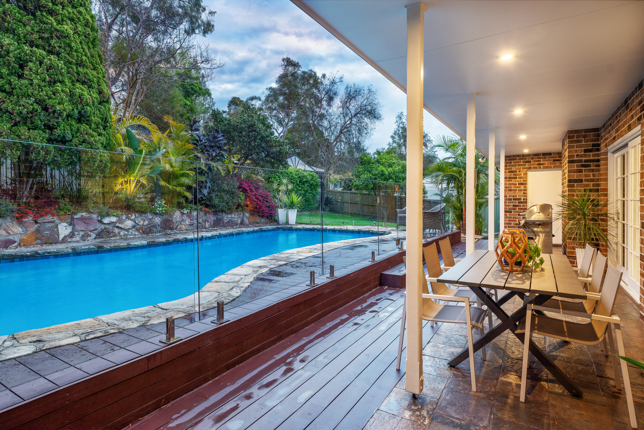
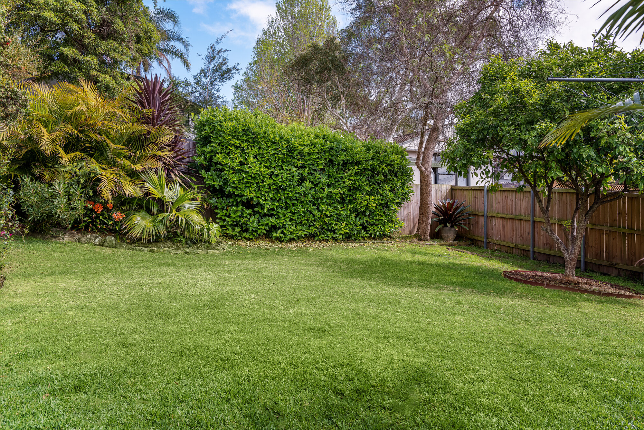
SOLD
4 SNOWDEN PLACE, ST IVES CHASE
5 BED | 3 BATH | 2 CAR
Immaculate family entertainer with beautiful district vistas
Set proudly on the high side of a whisper quiet cul de sac, this impeccable residence has been intuitively tailored for effortless family living. Wrapped by a sun-soaked pool and child-friendly gardens on a prized 961sqm (approx.) parcel, its generously-proportioned floor plan delivers endless options for growing and multi-generational households. Elevated to enjoy spectacular sunrises over Garigal National Park, with highlights including the spacious well-appointed bedrooms, vaulted double entry foyer, private master suite and multiple entertaining areas, there’s also plenty of space for today’s increasing work-from-home demands. Poised peacefully within this tightly held pocket, it resides inside the coveted St Ives North Public School catchment and walking distance to city and Gordon station bus services. A readymade lifestyle, from here you’re only moments from the area’s popular village precinct, stunning bushland trails and an excellent choice of elite private schools.
• Striking street presence set on the high side of this serene cul de sac pocket
• Double vaulted entry foyer extending to a versatile two-storey floor plan, keyless entry
• Expansive L-shaped lounge/dining with Morso slow combustion fireplace, high ceilings
• French doors to an easterly covered balcony immersed in beautiful district vistas
• Designer open plan kitchen with premium appliances (induction cooktop, pyrolytic oven) and views to the pool
• Solid 40mm Quantum Quartz benchtops, breakfast bar and soft-close cabinetry
• Family living with gas fireplace, ducted reverse cycle air conditioning upstairs
• Established low maintenance gardens with level lawns and auto sprinkler system
• Glass-framed solar heated swimming pool with decking, paved entertaining and outdoor lighting
• Undercover entertaining area with BBQ adjacent to pool
• Beautifully appointed double bedrooms all with fitted wardrobes
• Master suite with adjoining home office or 5th bedroom, modern ensuite & WIR
• Three modern bathrooms and large laundry with solid oak benchtops and storage
• Polished Spotted Gum flooring and staircase, internal access to double garage
• Grand brick façade set proudly on an elevated parcel framed by landscaped gardens
• Wine storage area, solar panels, plentiful storage, outdoor lighting
• Tightly held family-orientated cul de sac close to transport, schools and shops
• Within the St Ives North PS catchment, close to Brigidine and Sydney Grammar Prep and Brigidine College
• Five minutes’ walk to bushwalking tracks, less than five minutes’ walk to bus to Gordon and Macquarie Park, ten minutes’ walk to express bus to city
Disclaimer: All information contained herein is gathered from sources we believe reliable. We have no reason to doubt its accuracy. However, we cannot guarantee it. All interested parties should make & rely upon their own inquiries.
Contact:
Rob Warnes 0414 971 041
Disclaimer: All information contained herein is gathered from sources we believe reliable. We have no reason to doubt its accuracy. However, we cannot guarantee it. All interested parties should make & rely upon their own inquiries.

