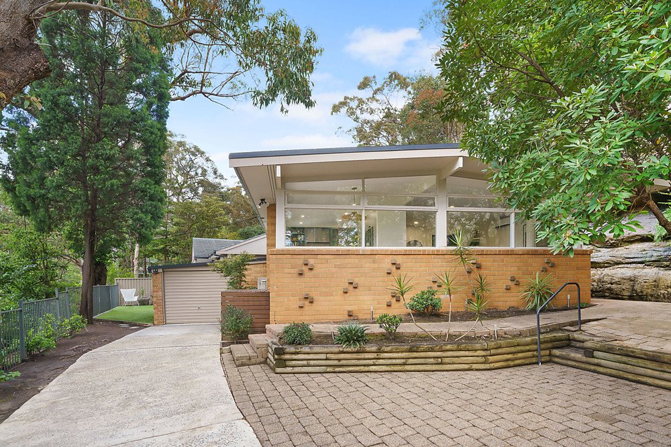
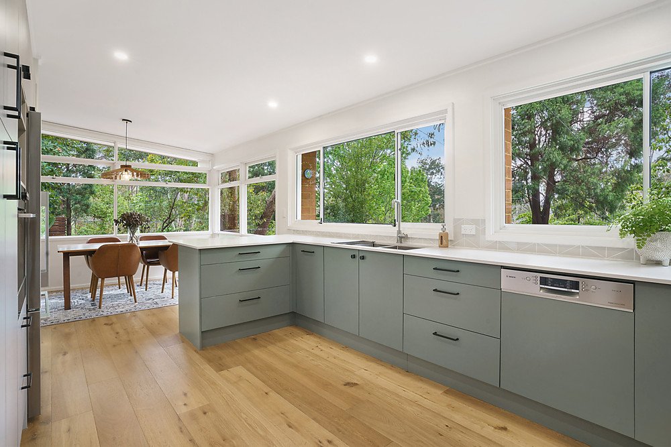
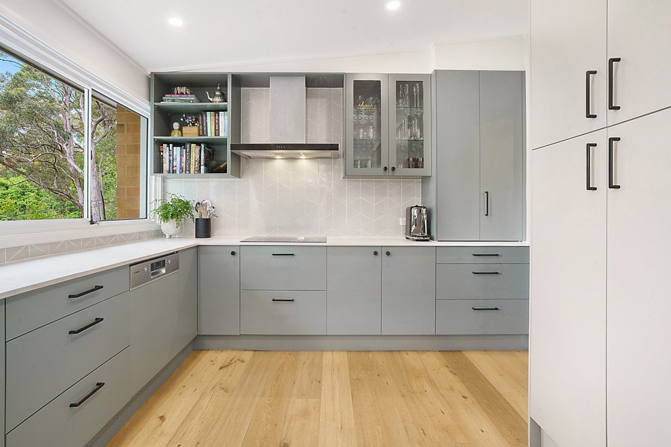
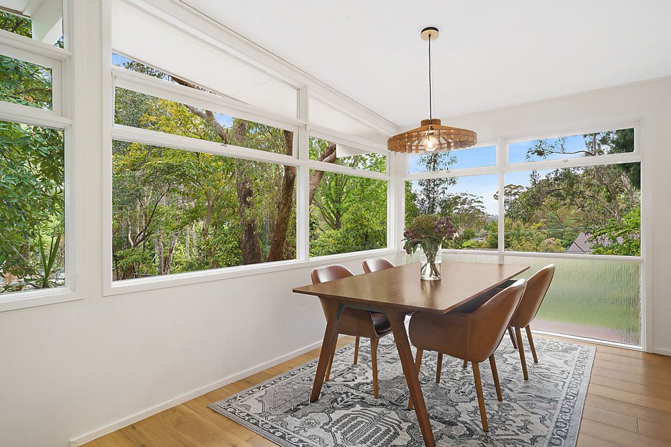
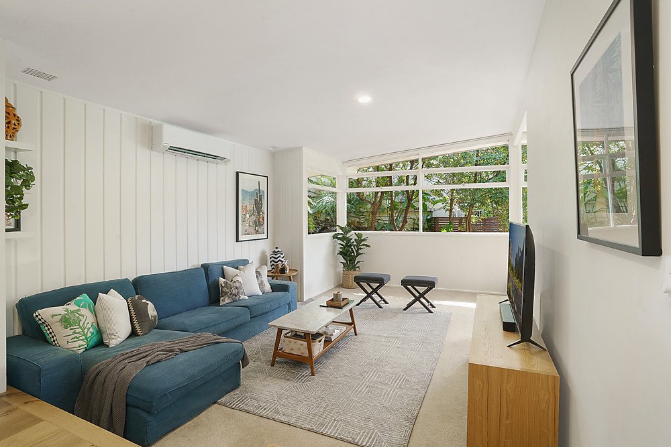
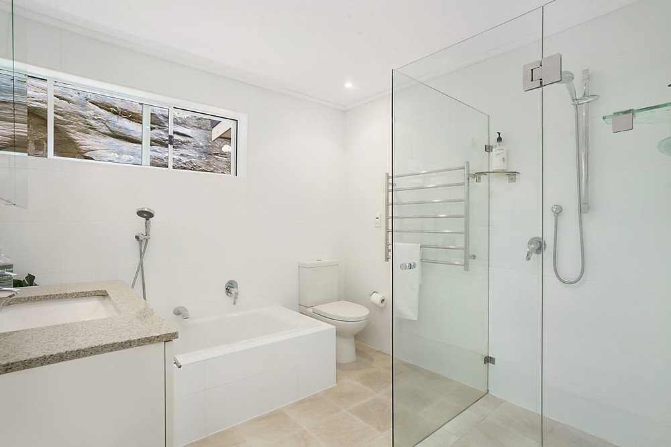
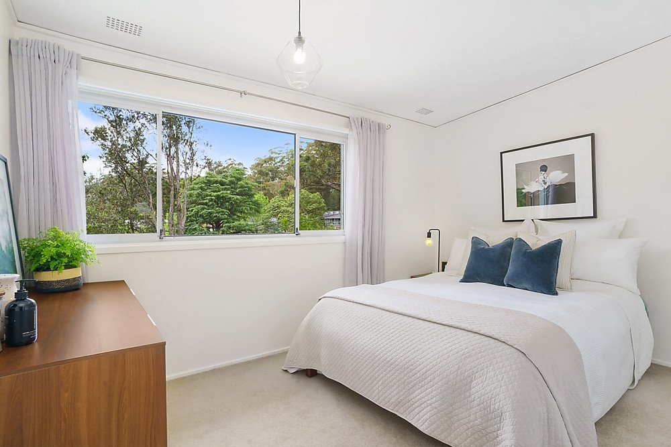
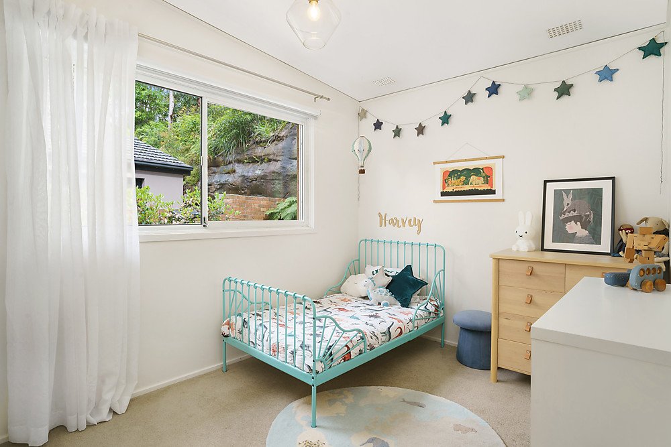
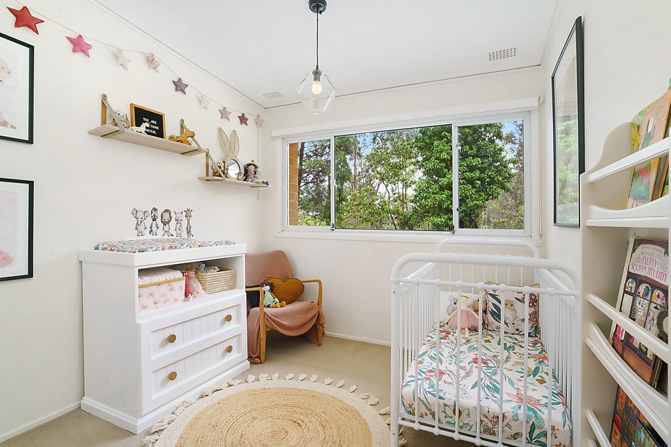
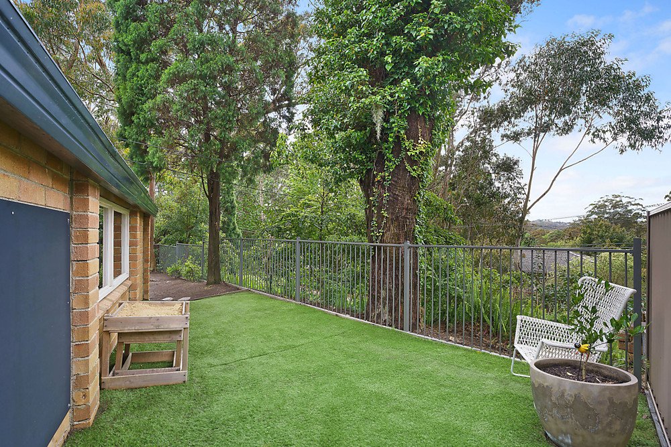
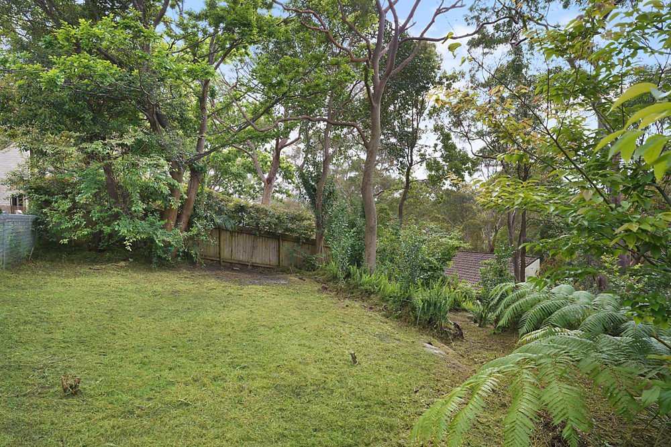
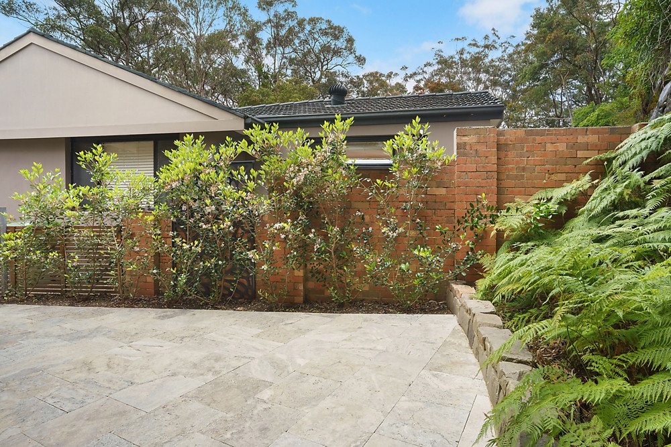
SOLD
51 YARRABUNG ROAD, ST IVES
3 BED | 1 BATH | 1 CAR | 923 sqm
Exceptional family starter in a premier location
A fantastic introduction for young families looking for that desirable lock-up and leave lifestyle, this bright and beautifully presented home is ready to simply move straight in. Positioned on a generous 923sqm parcel set high to embrace stunning easterly district views, it represents a fantastic opportunity for homeowners looking to secure a turn-key property at an attainable price point. Drenched in sunlight with stylishly renovated interiors that include a gourmet CaesarStone kitchen, engineered timber floors and low maintenance gardens, from this coveted leafy pocket stroll to the area’s much sought-after St Ives High School and St Ives Public school with easy access to St Ives Shopping Village, transport services as well as the upper north shore’s leading private schools.
• Spacious L-shaped living/dining area swathed in magnificent district vistas
• Designer 2020 open plan kitchen equipped with quality European appliances
• Induction cooktop, CaesarStone benchtops and polyurethane soft-close cabinetry
• Bright and well-appointed bedrooms with built-in robes and carpet underfoot
• Premium engineered Oak timber floors and reverse cycle air conditioning
• Sun-soaked paved entertaining terrace, easy-care gardens and child-friendly lawns
• Modern fully tiled bathroom featuring a separate bath, shower and stone vanity
• Internal laundry with copious integrated storage and direct rear garden access
• LED downlights, pendant lighting, automatic garage and additional off-street parking
• Footsteps to the sought-after St Ives Primary and High School, station bus services and parks
• Close to quality schools including Masada, Brigidine and Sydney Grammar Prep
• Desirable lifestyle offering moments to village shops, cafés and restaurants
Contact:
Rob Warnes 0414 971 041
Disclaimer: All information contained herein is gathered from sources we believe reliable. We have no reason to doubt its accuracy. However, we cannot guarantee it. All interested parties should make & rely upon their own inquiries.

