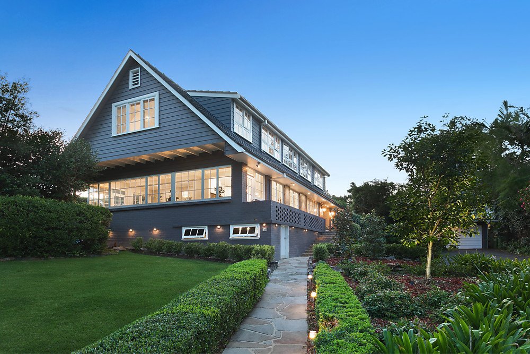
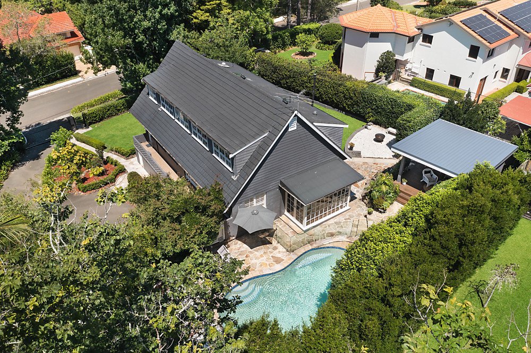
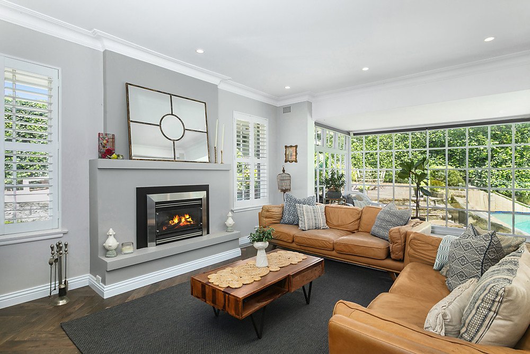
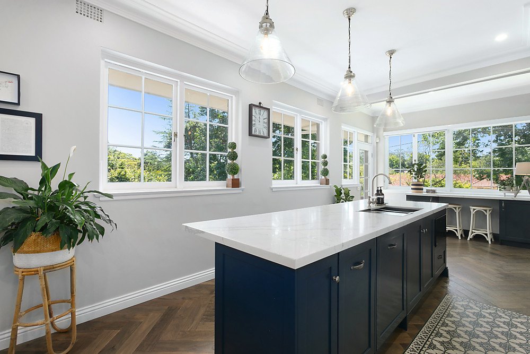
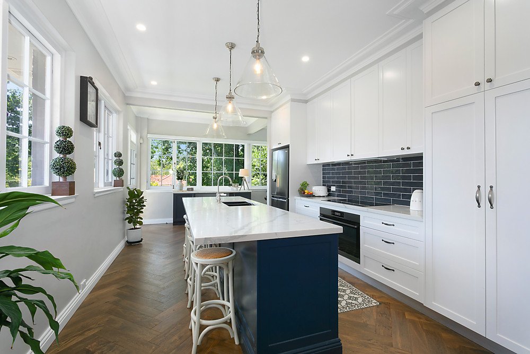
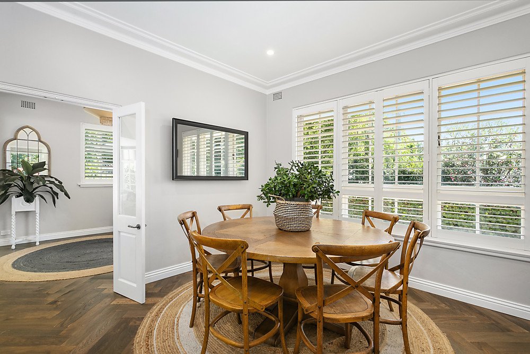
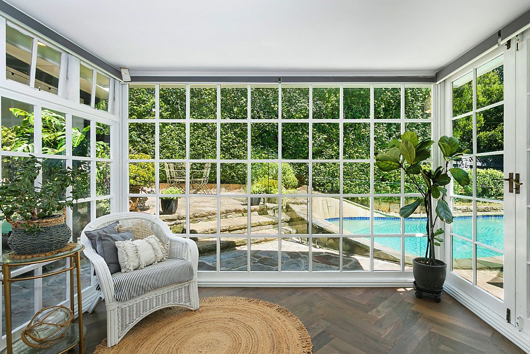
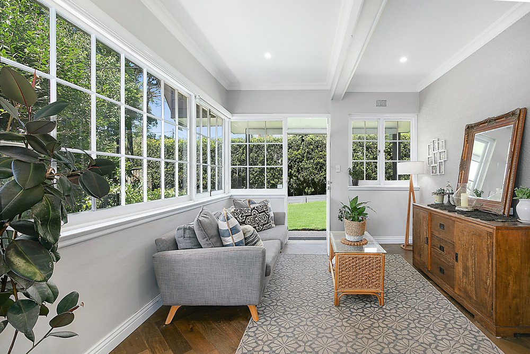
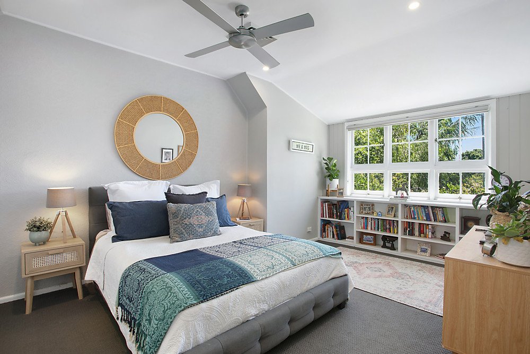
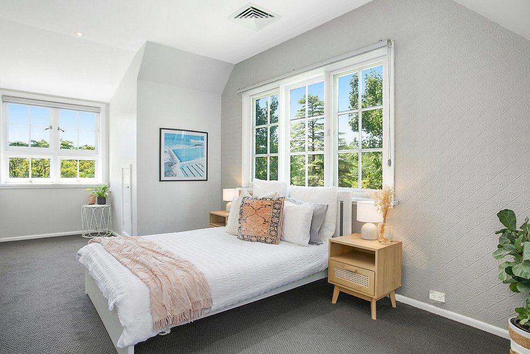
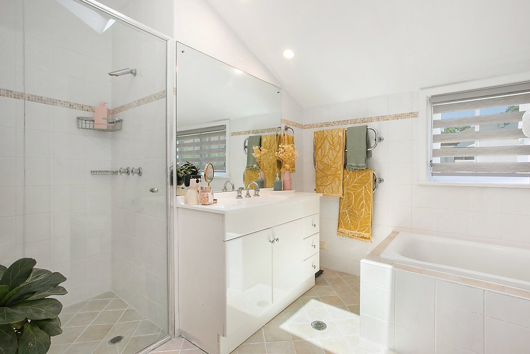
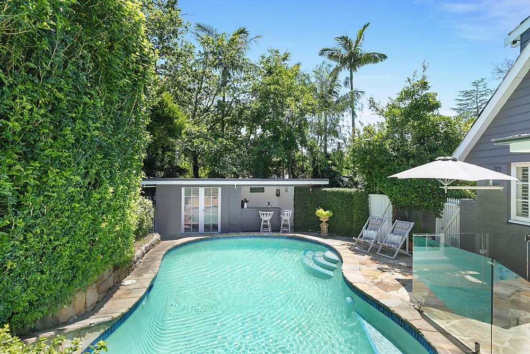
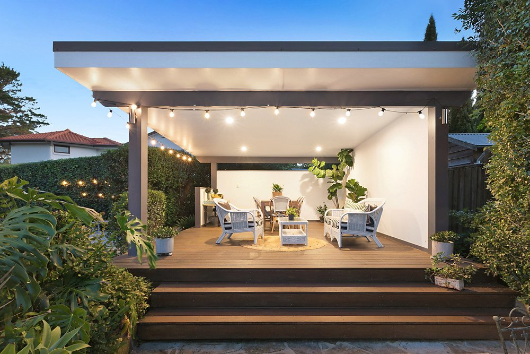
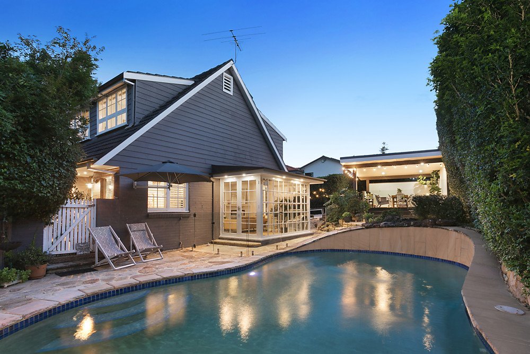
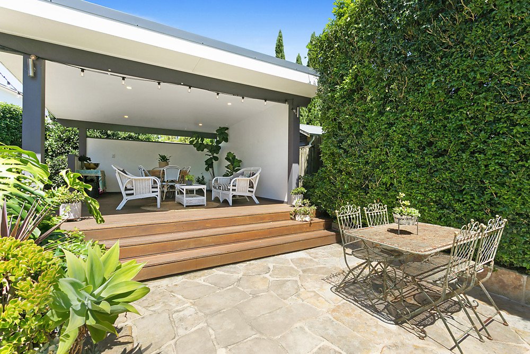
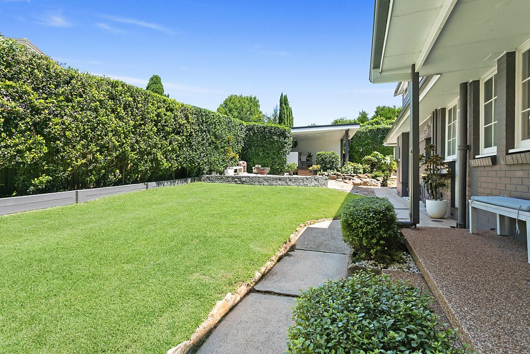
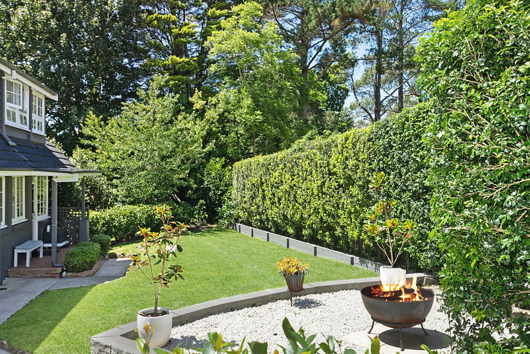
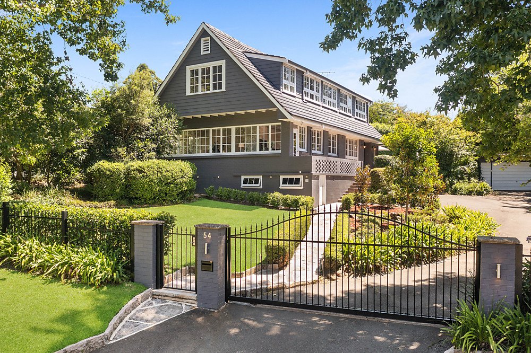
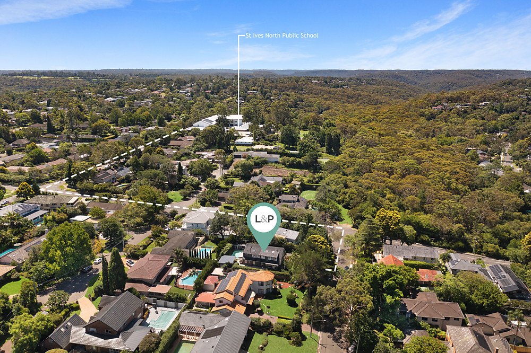
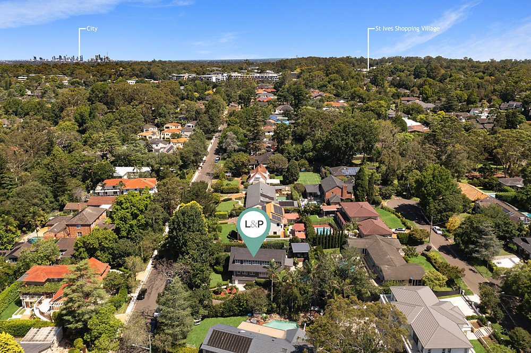
SOLD
54 KENTHURST ROAD ST IVES
5 BED | 3 BATH | 1 CAR | 1,094 sqm
sophisticated charm IN Blue ribbon locaLE
A captivating presence on the high side of one of St Ives’ finest streets, this striking property sits proudly on a magnificent 1094sqm manicured parcel framed by gated entry. A unique blend of Hamptons flair merged with timeless elegance, a quality renovation has transformed the property into a home tailored for today’s coveted indoor/outdoor lifestyle. Enveloped by resort-style gardens and spread generously across two levels centred by a stunning Calacutta entertainer’s kitchen, beyond this idyllic family sanctuary enjoy a gentle stroll to the sought-after St Ives North primary and rapid access to the bustling village precinct, parks, elite schools and convenient transport links.
• Multiple living zones and a two-storey floor plan crafted for seamless entertaining
• Formal living with Real Flame gas fireplace and Vintage Oak herringbone parquetry
• Bespoke Hamptons-style kitchen with 40mm granite Calacutta island bench
• Induction cooking, shaker doors and polyurethane soft-close cabinetry
• Family living flowing to the child-friendly backyard and manicured gardens
• Five generously-sized bedrooms on the upper-level, includes two with ensuites
• Master suite with walk-in robe, 2nd suite ideal for teens or guest accommodation
• Ducted reverse cycle air conditioning, plantation shutters and copious storage
• Sandstone-edged pool and cabana, covered pavilion for year-round entertaining
• Sculpted hedging, lush level lawns and secure motorised gate entry
• Single garage plus ample on-site parking for multiple vehicles
• Double brick construction on the main level and high ceilings on the upper-floor
• Easy 450m to St Ives North Public School and footsteps to city and station buses
• Walking distance to St Ives Shopping Village, the Village Green and new playground
• Close proximity to Brigidine, Masada College and Sydney Grammar Preparatory
Enquiries: Rob Warnes 0414 971 041
Disclaimer: All information contained herein is gathered from sources we believe reliable. We have no reason to doubt its accuracy. However, we cannot guarantee it. All interested parties should make & rely upon their own inquiries.

