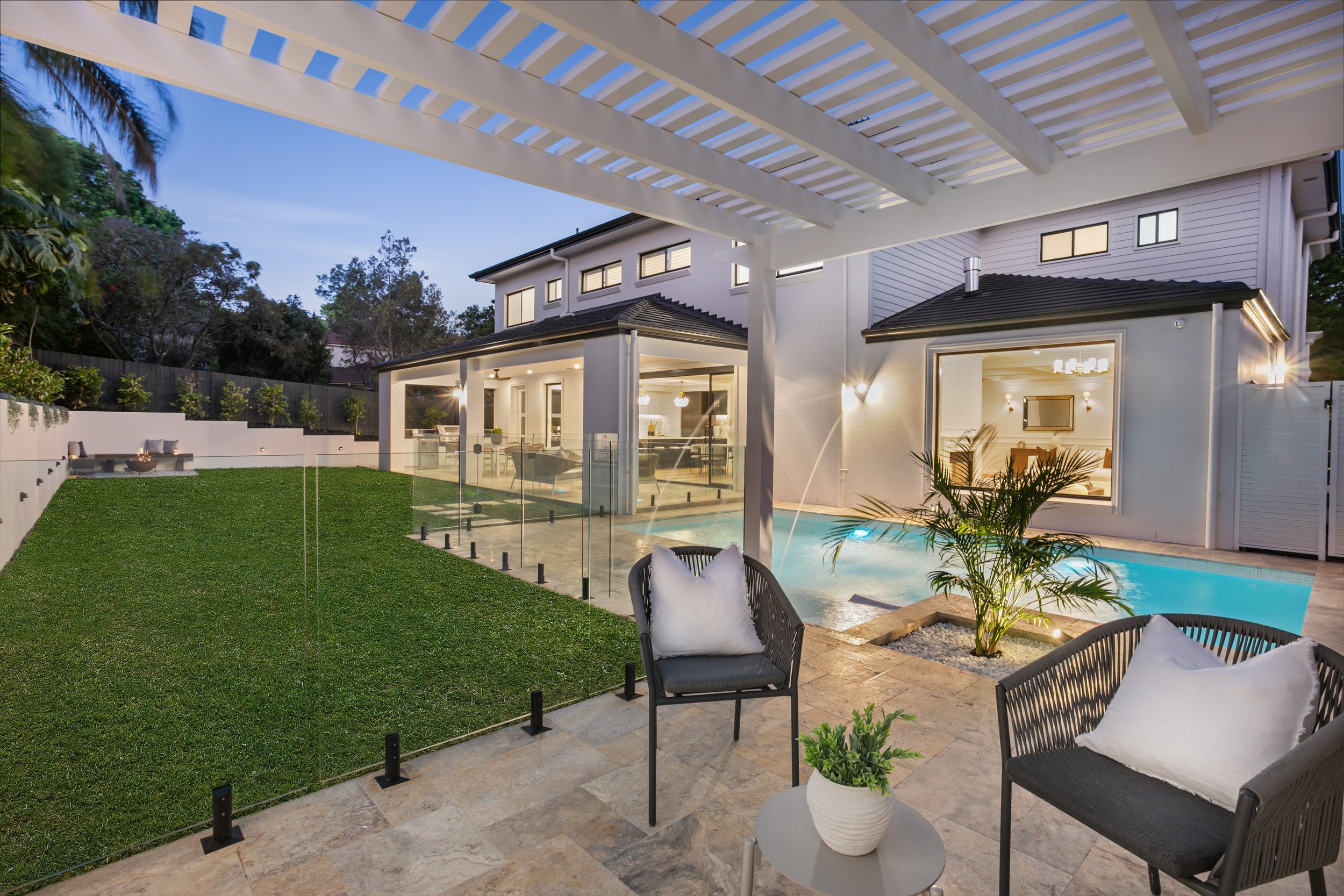

















SOLD BY ROB & JULIE WARNES
6 DAINTON AVENUE ST IVES
6 BED | 4 BATH | 2 CAR | 935sqm
Commanding street appeal | coveted location | luxe interiors
Thoughtfully designed to meet the needs of today’s active, modern household, this impressive residence delivers big on space, elegance, and functionality. Set on approximately 935sqm of beautifully landscaped lawns and gardens, this remarkable 6-bedroom home offers something special for every member of the family.
Enter through the grand pivot door into sophisticated interiors, where formal and casual living and dining areas flow effortlessly to a resort-inspired covered alfresco, a gas-heated pool, and a private garden complete with a cozy firepit zone.
This striking home, filled with luxurious extras, is a true standout crafted for those seeking a lifestyle of modern elegance and convenience. With the local shopping village, transportation, and esteemed schools nearby, it delivers upscale living and everyday practicality in a friendly, safe, and leafy neighbourhood.
Interior:
Elegant coffered ceilings, extensive wainscoting, European oak parquetry, and imported marble flooring
Six generously sized bedrooms, with three featuring ensuites and walk-in robes
Luxurious master suite with ‘his and hers’ walk-in robes, an ensuite with a bath, and underfloor heating
Flexible sixth bedroom on the ground floor, ideal as a guest suite, home office, or additional bedroom with an adjoining bathroom
Gourmet stone island kitchen equipped with Miele appliances, including two ovens, two cooktops, two dishwashers, an integrated French-door fridge, and a spacious butler's pantry
Stylish living spaces filled with natural light, anchored by an Escea double-sided gas fireplace
Formal lounge with a picture window offering views of the pool and garden; dining area featuring a statement wine wall and bar
Family retreat on the upper level with custom cabinetry designed for a 100-inch TV
Darkened, deluxe home theatre room with starry sky ceiling, sound-insulated acoustic walls and high-end AV system (projector, speakers and 120” screen)
Large stackable sliding doors for seamless flow to the covered alfresco terrace
Advanced 9-zone ducted air conditioning, security system, intercom, and laundry with storage
Exterior:
Striking street presence with a high-side position and commanding façade
Professionally landscaped gardens with a programmable irrigation system
Set on a quiet, peaceful street,
Expansive covered alfresco area with French-pattern travertine flooring, an outdoor kitchen complete with a sink, BBQ, and drinks fridge
Fully fenced rear garden with a gas-heated saltwater pool featuring fountains and beach ledge with loungers from SPACE Furniture
Double garage with internal access, granite cobblestone driveway allowing additional driveway parking, and remote-controlled garage door and gate
Location:
150m to the 582 bus services to Brigidine College, the village shops, St Ives High School and Gordon Station
500m to the 194, 196, 197 and 582 bus services to the city, St Ives village, Gordon station, Mona Vale and Macquarie
500m to Masada College
800m to Acron Oval
1.1km to St Ives Park Primary School
1.3km to St Ives Shopping Village
1.3km to Brigidine College
1.6km to St Ives High School
1.8km to Sydney Grammar School
Agents:
Rob Warnes 0405 341 361
Julie Warnes 0405 341 361
Disclaimer: All information contained herein is gathered from sources we believe reliable. We have no reason to doubt its accuracy. However, we cannot guarantee it. All interested parties should make & rely upon their own inquiries.

